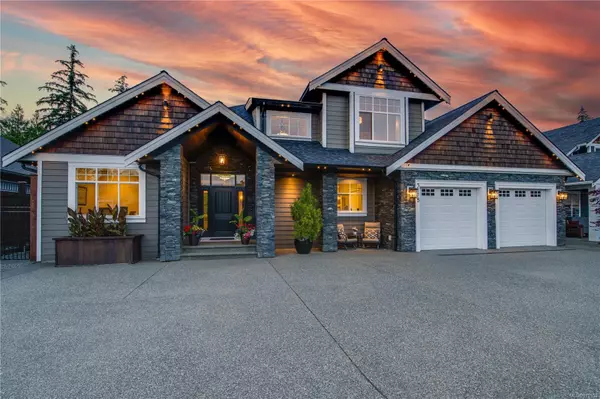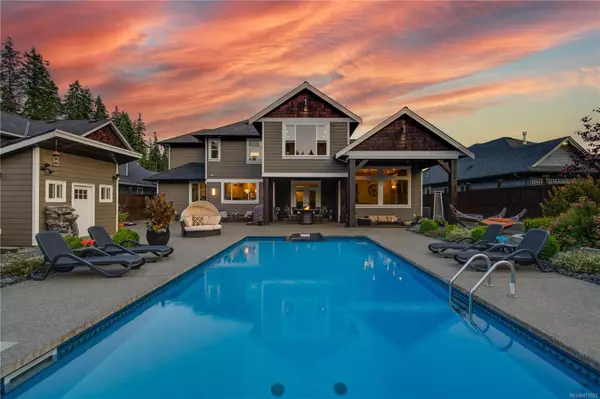3178 Sweet Ave Port Alberni, BC V9Y 2B6
UPDATED:
08/13/2024 09:33 PM
Key Details
Property Type Single Family Home
Sub Type Single Family Detached
Listing Status Active
Purchase Type For Sale
Square Footage 4,223 sqft
Price per Sqft $377
MLS Listing ID 971553
Style Main Level Entry with Lower/Upper Lvl(s)
Bedrooms 4
Rental Info Unrestricted
Year Built 2016
Annual Tax Amount $7,248
Tax Year 2023
Lot Size 0.290 Acres
Acres 0.29
Property Description
Location
Province BC
County Port Alberni, City Of
Area Port Alberni
Zoning R1
Rooms
Other Rooms Storage Shed
Basement Finished, Full, Walk-Out Access
Main Level Bedrooms 1
Kitchen 1
Interior
Interior Features Closet Organizer, Dining/Living Combo, Swimming Pool
Heating Heat Pump, Natural Gas
Cooling Air Conditioning
Fireplaces Number 3
Fireplaces Type Gas
Equipment Central Vacuum
Fireplace Yes
Window Features Insulated Windows,Vinyl Frames
Appliance F/S/W/D
Heat Source Heat Pump, Natural Gas
Laundry In House
Exterior
Exterior Feature Balcony/Patio, Fenced, Lighting, Low Maintenance Yard, Security System, Swimming Pool, Water Feature
Garage Garage Double
Garage Spaces 2.0
Utilities Available Underground Utilities
Roof Type Asphalt Shingle
Accessibility Ground Level Main Floor
Handicap Access Ground Level Main Floor
Total Parking Spaces 4
Building
Lot Description Central Location, Cul-de-sac, Level, Marina Nearby, Quiet Area, Recreation Nearby, Southern Exposure
Building Description Cement Fibre,Frame Wood,Insulation All,Stone,Wood, Basement,Transit Nearby
Faces South
Foundation Poured Concrete
Sewer Sewer Connected
Water Municipal
Structure Type Cement Fibre,Frame Wood,Insulation All,Stone,Wood
Others
Pets Allowed Yes
Restrictions Restrictive Covenants
Tax ID 026-407-728
Ownership Freehold
Pets Description Aquariums, Birds, Caged Mammals, Cats, Dogs
GET MORE INFORMATION





