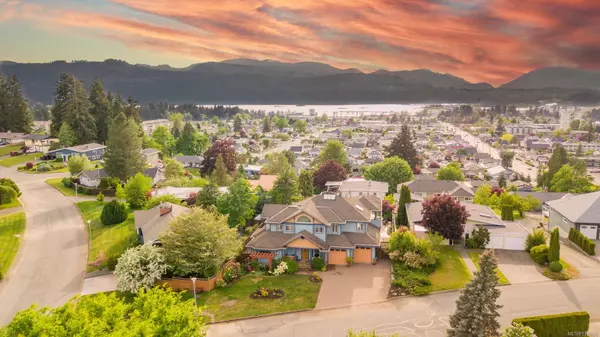3748 Meares Dr Port Alberni, BC V9Y 5H5
UPDATED:
11/04/2024 03:53 PM
Key Details
Property Type Single Family Home
Sub Type Single Family Detached
Listing Status Active
Purchase Type For Sale
Square Footage 4,661 sqft
Price per Sqft $289
MLS Listing ID 976906
Style Main Level Entry with Lower/Upper Lvl(s)
Bedrooms 4
Rental Info Unrestricted
Year Built 2001
Annual Tax Amount $7,414
Tax Year 2023
Lot Size 0.290 Acres
Acres 0.29
Lot Dimensions 82'x167'
Property Description
Location
Province BC
County Port Alberni, City Of
Area Port Alberni
Zoning R1
Rooms
Basement Crawl Space, Finished
Main Level Bedrooms 3
Kitchen 1
Interior
Interior Features Ceiling Fan(s), Closet Organizer, Dining Room, Dining/Living Combo, Eating Area, Storage, Swimming Pool, Vaulted Ceiling(s), Wine Storage
Heating Electric, Forced Air, Natural Gas
Cooling None
Flooring Basement Sub-Floor, Carpet, Hardwood, Tile, Vinyl, Wood
Fireplaces Number 2
Fireplaces Type Family Room, Gas, Living Room, Recreation Room
Equipment Central Vacuum, Electric Garage Door Opener, Pool Equipment, Security System
Fireplace Yes
Window Features Blinds,Screens,Skylight(s),Vinyl Frames
Appliance Dishwasher, F/S/W/D, Hot Tub, Microwave, Oven/Range Gas, Range Hood, Refrigerator, Washer, Water Filters
Heat Source Electric, Forced Air, Natural Gas
Laundry In House
Exterior
Exterior Feature Balcony, Balcony/Deck, Balcony/Patio, Fenced, Fencing: Full, Garden, Lighting, Security System, Sprinkler System, Swimming Pool
Garage Additional, Driveway, Garage, Garage Double, On Street, RV Access/Parking
Garage Spaces 3.0
Utilities Available Cable Available, Cable To Lot, Compost, Electricity To Lot, Garbage, Natural Gas To Lot, Phone Available, Phone To Lot, Recycling, Underground Utilities
View Y/N Yes
View City, Mountain(s), Valley, Lake, Ocean, River
Roof Type Asphalt Shingle
Accessibility Ground Level Main Floor, Primary Bedroom on Main
Handicap Access Ground Level Main Floor, Primary Bedroom on Main
Total Parking Spaces 7
Building
Lot Description Central Location, Easy Access, Family-Oriented Neighbourhood, Hillside, Irrigation Sprinkler(s), Landscaped, Private, Quiet Area, Recreation Nearby, Serviced, Shopping Nearby, Sidewalk
Building Description Concrete,Frame Wood,Glass,Insulation All,Insulation: Ceiling,Insulation: Walls,Stone,Wood, Basement,Bike Storage,Fire Alarm,Security System,Transit Nearby
Faces East
Foundation Poured Concrete, Slab
Sewer Sewer Connected
Water Municipal
Structure Type Concrete,Frame Wood,Glass,Insulation All,Insulation: Ceiling,Insulation: Walls,Stone,Wood
Others
Pets Allowed Yes
Restrictions None
Tax ID 003-633-292
Ownership Freehold
Pets Description Aquariums, Birds, Caged Mammals, Cats, Dogs
GET MORE INFORMATION





