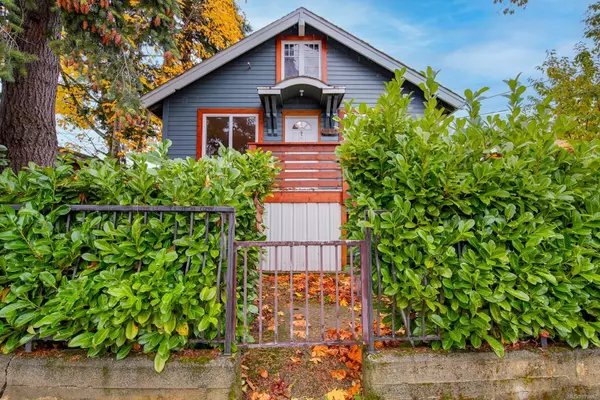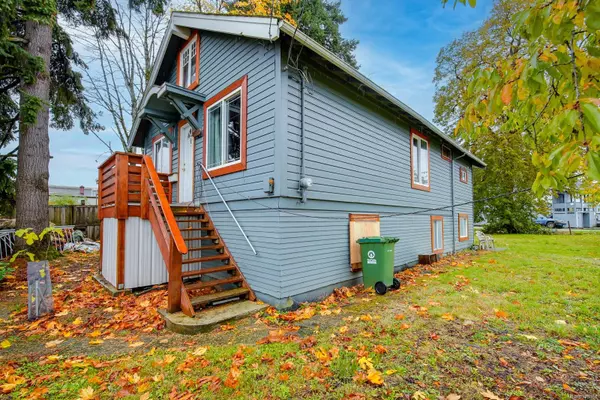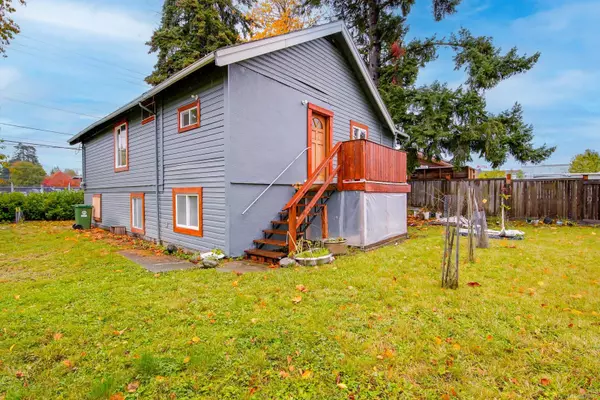4692 Margaret St Port Alberni, BC V9Y 6H2
OPEN HOUSE
Sat Nov 23, 11:00am - 2:00pm
UPDATED:
11/20/2024 05:10 AM
Key Details
Property Type Single Family Home
Sub Type Single Family Detached
Listing Status Active
Purchase Type For Sale
Square Footage 1,062 sqft
Price per Sqft $395
MLS Listing ID 979467
Style Main Level Entry with Lower Level(s)
Bedrooms 2
Rental Info Unrestricted
Year Built 1938
Annual Tax Amount $2,169
Tax Year 2024
Lot Size 6,969 Sqft
Acres 0.16
Property Description
Location
Province BC
County Alberni-clayoquot Regional District
Area Port Alberni
Zoning C-5
Rooms
Basement Not Full Height, Unfinished, With Windows
Main Level Bedrooms 2
Kitchen 1
Interior
Heating Forced Air, Oil
Cooling None
Appliance F/S/W/D
Heat Source Forced Air, Oil
Laundry In House
Exterior
Garage Driveway, On Street
Roof Type Asphalt Shingle
Total Parking Spaces 2
Building
Faces Southeast
Foundation Poured Concrete
Sewer Sewer Connected
Water Municipal
Structure Type Vinyl Siding,Wood
Others
Pets Allowed Yes
Tax ID 003-540-367
Ownership Freehold
Acceptable Financing None
Listing Terms None
Pets Description Aquariums, Birds, Caged Mammals, Cats, Dogs
GET MORE INFORMATION





