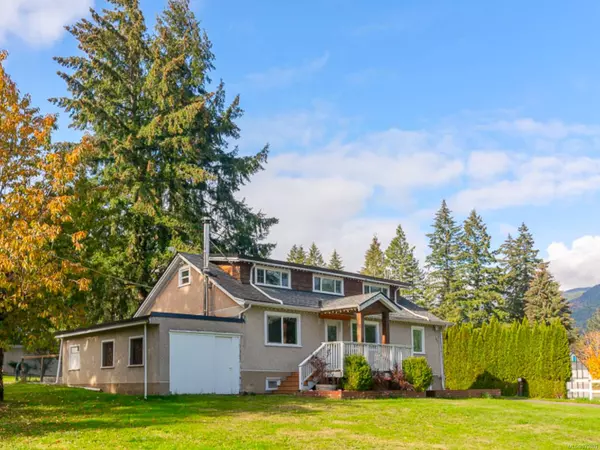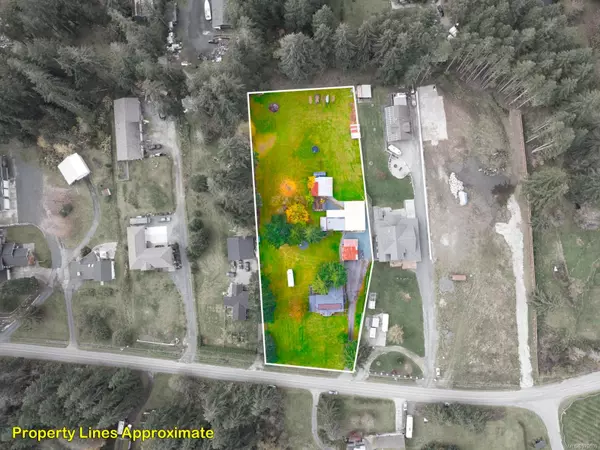6412 Cherry Creek Rd Port Alberni, BC V9Y 8S9
UPDATED:
11/15/2024 10:51 PM
Key Details
Property Type Single Family Home
Sub Type Single Family Detached
Listing Status Active
Purchase Type For Sale
Square Footage 1,772 sqft
Price per Sqft $465
MLS Listing ID 979809
Style Main Level Entry with Upper Level(s)
Bedrooms 5
Rental Info Unrestricted
Year Built 1946
Annual Tax Amount $1,956
Tax Year 2023
Lot Size 1.800 Acres
Acres 1.8
Property Description
Location
Province BC
County Port Alberni, City Of
Area Port Alberni
Zoning RA2
Rooms
Other Rooms Storage Shed, Workshop
Basement Crawl Space
Main Level Bedrooms 3
Kitchen 1
Interior
Interior Features Storage
Heating Baseboard, Electric, Wood
Cooling None
Flooring Mixed
Fireplaces Number 1
Fireplaces Type Wood Stove
Fireplace Yes
Window Features Vinyl Frames
Appliance Dishwasher, F/S/W/D
Heat Source Baseboard, Electric, Wood
Laundry In House
Exterior
Exterior Feature Balcony/Deck
Garage Carport Double, Driveway, Garage Double, RV Access/Parking
Garage Spaces 2.0
Carport Spaces 2
View Y/N Yes
View Mountain(s)
Roof Type Fibreglass Shingle
Accessibility Primary Bedroom on Main
Handicap Access Primary Bedroom on Main
Total Parking Spaces 6
Building
Lot Description Acreage, Landscaped, Near Golf Course, Quiet Area, Recreation Nearby
Faces East
Foundation Poured Concrete
Sewer Septic System
Water Regional/Improvement District
Structure Type Frame Wood,Stucco & Siding
Others
Pets Allowed Yes
Tax ID 027-946-207
Ownership Freehold
Pets Description Aquariums, Birds, Caged Mammals, Cats, Dogs
GET MORE INFORMATION





