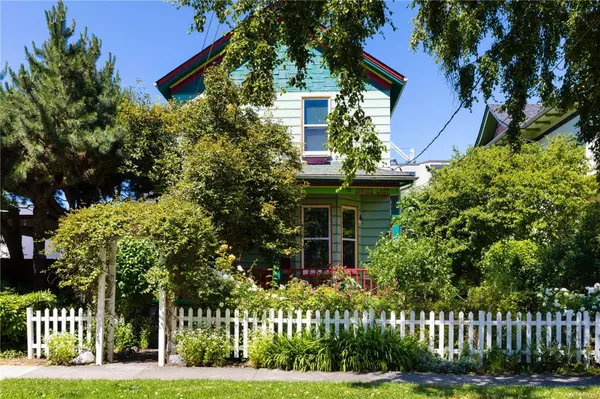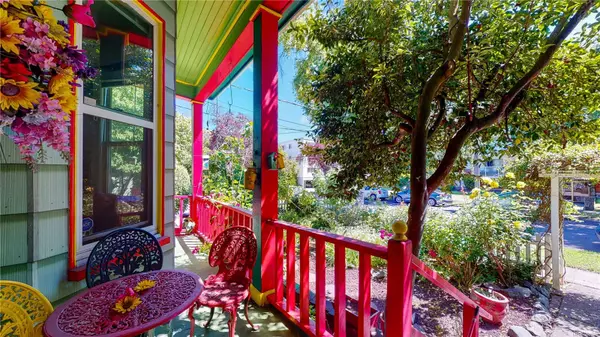1044 Burdett Ave Victoria, BC V8V 3H1
UPDATED:
11/08/2024 03:49 PM
Key Details
Property Type Single Family Home
Sub Type Single Family Detached
Listing Status Active
Purchase Type For Sale
Square Footage 1,647 sqft
Price per Sqft $667
MLS Listing ID 953323
Style Main Level Entry with Lower/Upper Lvl(s)
Bedrooms 3
Rental Info Unrestricted
Year Built 1915
Annual Tax Amount $5,415
Tax Year 2023
Lot Size 4,791 Sqft
Acres 0.11
Property Description
Location
Province BC
County Capital Regional District
Area Victoria
Zoning R3-AM-1
Rooms
Basement None
Kitchen 1
Interior
Heating Forced Air
Cooling None
Fireplaces Number 1
Fireplaces Type Living Room
Fireplace Yes
Window Features Bay Window(s),Blinds,Stained/Leaded Glass,Wood Frames
Heat Source Forced Air
Laundry In House
Exterior
Exterior Feature Balcony/Deck, Fenced, Garden
Garage On Street
View Y/N Yes
View City
Roof Type Asphalt Shingle
Building
Lot Description Central Location, Curb & Gutter, Easy Access, Family-Oriented Neighbourhood, Level, Marina Nearby, Near Golf Course, Recreation Nearby, Rectangular Lot, Serviced, Shopping Nearby, Sidewalk, Southern Exposure, Wooded Lot
Faces South
Foundation Brick
Sewer Sewer Connected
Water Municipal
Architectural Style Character, Heritage
Additional Building Potential
Structure Type Frame Wood,Wood
Others
Pets Allowed Yes
Restrictions ALR: No,None
Tax ID 009-423-711
Ownership Freehold
Pets Description Aquariums, Birds, Caged Mammals, Cats, Dogs
GET MORE INFORMATION





