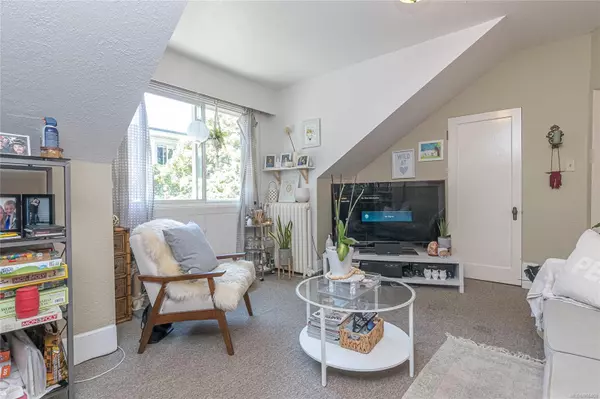1032 Verrinder Ave Victoria, BC V8S 3T7
UPDATED:
09/19/2024 11:51 PM
Key Details
Property Type Multi-Family
Sub Type Quadruplex
Listing Status Pending
Purchase Type For Sale
Square Footage 3,696 sqft
Price per Sqft $400
MLS Listing ID 960402
Style Main Level Entry with Upper Level(s)
Bedrooms 6
Rental Info Unrestricted
Year Built 1903
Annual Tax Amount $8,530
Tax Year 2024
Lot Size 10,454 Sqft
Acres 0.24
Property Description
Location
Province BC
County Capital Regional District
Area Vi Rockland
Zoning R1-A
Direction East
Rooms
Basement Unfinished
Main Level Bedrooms 4
Kitchen 4
Interior
Interior Features Dining/Living Combo, Storage, Workshop
Heating Natural Gas
Cooling Window Unit(s)
Flooring Carpet, Mixed, Wood
Window Features Vinyl Frames
Appliance F/S/W/D
Laundry Common Area
Exterior
Exterior Feature Fencing: Partial, Low Maintenance Yard, Sprinkler System
Carport Spaces 2
Utilities Available Natural Gas To Lot
Roof Type Asphalt Shingle
Total Parking Spaces 5
Building
Building Description Brick,Stone,Stucco, Main Level Entry with Upper Level(s)
Faces East
Foundation Other
Sewer Sewer Connected
Water Municipal
Architectural Style Conversion
Structure Type Brick,Stone,Stucco
Others
Tax ID 003-481-522
Ownership Freehold
Pets Description Aquariums, Birds, Caged Mammals, Cats, Dogs
GET MORE INFORMATION





