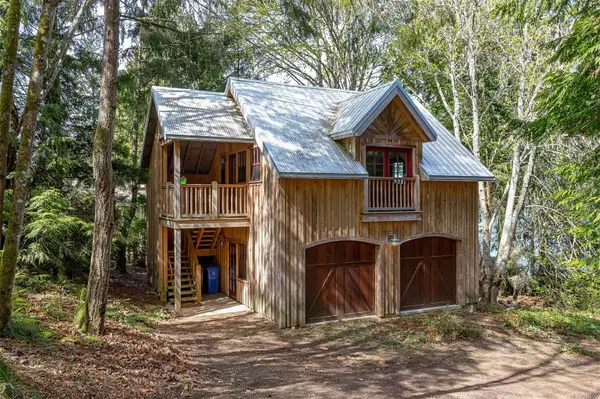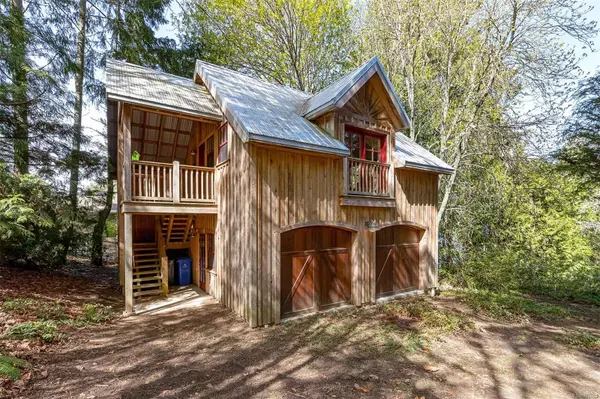4387 Kingscote Rd Cowichan Bay, BC V0R 1N2
UPDATED:
11/08/2024 09:50 PM
Key Details
Property Type Single Family Home
Sub Type Single Family Detached
Listing Status Active
Purchase Type For Sale
Square Footage 692 sqft
Price per Sqft $1,726
MLS Listing ID 960050
Style Other
Rental Info Unrestricted
Year Built 2008
Annual Tax Amount $7,588
Tax Year 2024
Lot Size 1.660 Acres
Acres 1.66
Property Description
Location
Province BC
County Cowichan Valley Regional District
Area Duncan
Zoning 1
Rooms
Basement None
Kitchen 1
Interior
Interior Features Dining/Living Combo, Eating Area, French Doors
Heating Baseboard
Cooling None
Flooring Wood
Equipment Electric Garage Door Opener
Window Features Insulated Windows,Screens
Appliance Built-in Range, Dishwasher, Dryer, F/S/W/D, Oven/Range Electric, Range Hood, Refrigerator, Washer
Heat Source Baseboard
Laundry In House
Exterior
Exterior Feature Balcony/Deck, Fencing: Partial, See Remarks
Garage Carport, Driveway, Garage Double, On Street, RV Access/Parking
Garage Spaces 2.0
Carport Spaces 1
Utilities Available Cable Available, Electricity Available, Garbage, Phone Available, Recycling
Waterfront Yes
Waterfront Description Ocean
View Y/N Yes
View Mountain(s), Ocean
Roof Type Metal
Parking Type Carport, Driveway, Garage Double, On Street, RV Access/Parking
Total Parking Spaces 4
Building
Lot Description Acreage, Easy Access, Family-Oriented Neighbourhood, Level, Marina Nearby, Near Golf Course, No Through Road, Private, Quiet Area, Recreation Nearby, Rectangular Lot, Rural Setting, Serviced, Shopping Nearby, Southern Exposure, Walk on Waterfront, In Wooded Area
Faces South
Foundation Poured Concrete
Sewer Septic System
Water Well: Drilled
Structure Type Wood
Others
Pets Allowed Yes
Restrictions ALR: No
Tax ID 004-628-217
Ownership Freehold
Acceptable Financing Must Be Paid Off
Listing Terms Must Be Paid Off
Pets Description Aquariums, Birds, Caged Mammals, Cats, Dogs
GET MORE INFORMATION





