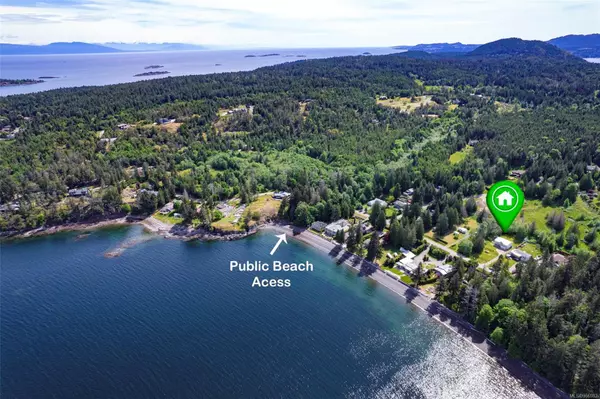2340 Higginson Rd Nanoose Bay, BC V9P 9B3
UPDATED:
06/29/2024 03:45 PM
Key Details
Property Type Single Family Home
Sub Type Single Family Detached
Listing Status Active
Purchase Type For Sale
Square Footage 2,200 sqft
Price per Sqft $454
MLS Listing ID 966982
Style Main Level Entry with Upper Level(s)
Bedrooms 2
Rental Info Unrestricted
Year Built 1991
Annual Tax Amount $4,506
Tax Year 2023
Lot Size 0.380 Acres
Acres 0.38
Lot Dimensions 80x210
Property Description
Location
Province BC
County Nanaimo Regional District
Area Parksville/Qualicum
Zoning RS1
Rooms
Basement None
Kitchen 1
Interior
Interior Features Dining/Living Combo, Vaulted Ceiling(s)
Heating Propane
Cooling None
Flooring Mixed
Fireplaces Number 2
Fireplaces Type Propane
Fireplace Yes
Window Features Vinyl Frames
Appliance F/S/W/D
Heat Source Propane
Laundry In Unit
Exterior
Exterior Feature Balcony/Deck
Garage Attached, Driveway, Garage Double, RV Access/Parking
Garage Spaces 2.0
View Y/N Yes
View Ocean
Roof Type Metal
Parking Type Attached, Driveway, Garage Double, RV Access/Parking
Total Parking Spaces 6
Building
Lot Description Marina Nearby, Quiet Area, Recreation Nearby
Faces Northwest
Foundation Poured Concrete
Sewer Septic System
Water Regional/Improvement District
Structure Type Brick & Siding,Frame Wood
Others
Pets Allowed Yes
Tax ID 003-491-790
Ownership Freehold
Pets Description Aquariums, Birds, Caged Mammals, Cats, Dogs
GET MORE INFORMATION





