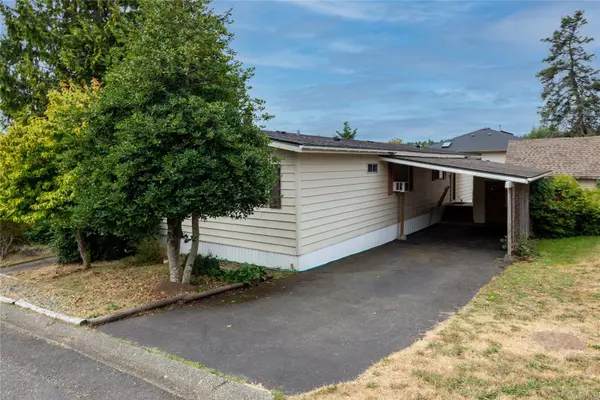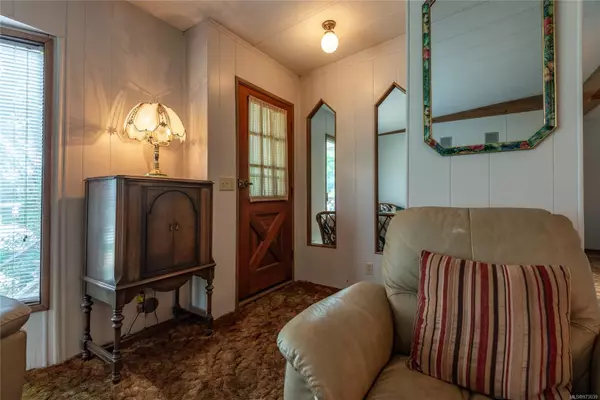1160 Shellbourne Blvd #65 Campbell River, BC V9W 5G5
UPDATED:
11/08/2024 04:35 PM
Key Details
Property Type Manufactured Home
Sub Type Manufactured Home
Listing Status Active
Purchase Type For Sale
Square Footage 1,437 sqft
Price per Sqft $177
MLS Listing ID 973039
Style Rancher
Bedrooms 3
Condo Fees $880/mo
Rental Info No Rentals
Year Built 1980
Annual Tax Amount $1,664
Tax Year 2024
Property Description
Location
Province BC
County Campbell River, City Of
Area Campbell River
Zoning MHP
Rooms
Other Rooms Storage Shed
Basement Crawl Space, None
Main Level Bedrooms 3
Kitchen 1
Interior
Heating Forced Air
Cooling None
Flooring Mixed
Fireplaces Number 1
Fireplaces Type Insert, Wood Burning
Fireplace Yes
Appliance F/S/W/D
Heat Source Forced Air
Laundry In Unit
Exterior
Exterior Feature Balcony/Deck, Low Maintenance Yard
Garage Carport, Driveway
Carport Spaces 1
Utilities Available Electricity To Lot, Garbage, Recycling
Roof Type Asphalt Shingle
Accessibility Primary Bedroom on Main
Handicap Access Primary Bedroom on Main
Total Parking Spaces 2
Building
Lot Description Central Location
Building Description Aluminum Siding,Wood, Transit Nearby
Faces East
Foundation Other
Sewer Sewer Connected
Water Municipal
Structure Type Aluminum Siding,Wood
Others
Pets Allowed Yes
Ownership Pad Rental
Pets Description Cats, Dogs, Number Limit, Size Limit
GET MORE INFORMATION





