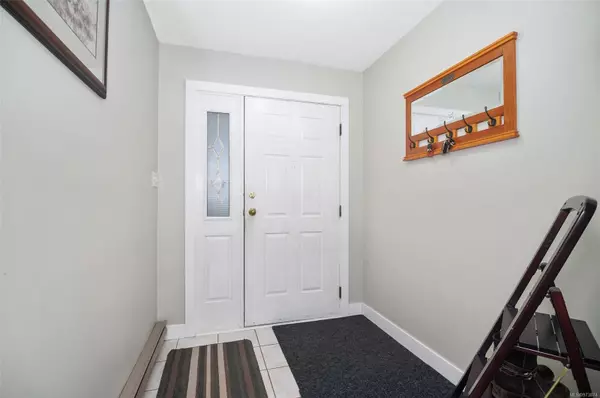27 Island Hwy S #1204 Campbell River, BC V9W 1A2
UPDATED:
10/21/2024 04:07 PM
Key Details
Property Type Condo
Sub Type Condo Apartment
Listing Status Active
Purchase Type For Sale
Square Footage 794 sqft
Price per Sqft $705
Subdivision Hidden Harbour
MLS Listing ID 973874
Style Condo
Bedrooms 1
Condo Fees $502/mo
Rental Info Some Rentals
Year Built 1987
Annual Tax Amount $3,580
Tax Year 2023
Property Description
Location
Province BC
County Campbell River, City Of
Area Campbell River
Rooms
Basement None
Main Level Bedrooms 1
Kitchen 1
Interior
Interior Features Breakfast Nook, Closet Organizer, Controlled Entry, Elevator, Storage, Swimming Pool
Heating Baseboard
Cooling None
Flooring Laminate, Tile, Vinyl
Appliance Dishwasher, Dryer, Oven/Range Electric, Range Hood, Refrigerator, Washer
Heat Source Baseboard
Laundry In Unit
Exterior
Exterior Feature Balcony/Deck, Garden, Lighting, Low Maintenance Yard, Swimming Pool, Wheelchair Access
Garage Additional, Guest, RV Access/Parking, Underground
Utilities Available Cable Available, Electricity Available, Garbage, Phone Available, Recycling
Amenities Available Bike Storage, Clubhouse, Elevator(s), Fitness Centre, Kayak Storage, Meeting Room, Pool: Indoor, Recreation Facilities, Recreation Room, Secured Entry, Spa/Hot Tub, Storage Unit, Street Lighting
Waterfront Yes
Waterfront Description Ocean
View Y/N Yes
View Mountain(s), Ocean
Roof Type Membrane,Shake
Accessibility Accessible Entrance, Ground Level Main Floor, No Step Entrance, Primary Bedroom on Main, Wheelchair Friendly
Handicap Access Accessible Entrance, Ground Level Main Floor, No Step Entrance, Primary Bedroom on Main, Wheelchair Friendly
Total Parking Spaces 1
Building
Lot Description Dock/Moorage, Easy Access, Irrigation Sprinkler(s), Landscaped, Level, Marina Nearby, Near Golf Course, Park Setting, Recreation Nearby, Serviced, Shopping Nearby, Sidewalk, Walk on Waterfront
Building Description Frame Wood,Insulation All,Wood, Bike Storage,Fire Alarm,Fire Sprinklers,Transit Nearby
Faces West
Entry Level 1
Foundation Poured Concrete
Sewer Sewer Connected
Water Municipal
Structure Type Frame Wood,Insulation All,Wood
Others
Pets Allowed Yes
HOA Fee Include Garbage Removal,Maintenance Grounds,Maintenance Structure,Pest Control,Property Management,Recycling,Sewer,Water
Tax ID 009-412-557
Ownership Freehold/Strata
Miscellaneous Deck/Patio,Garage,Parking Stall,Separate Storage
Acceptable Financing Must Be Paid Off
Listing Terms Must Be Paid Off
Pets Description Aquariums, Birds, Caged Mammals, Cats, Dogs, Number Limit, Size Limit
GET MORE INFORMATION





