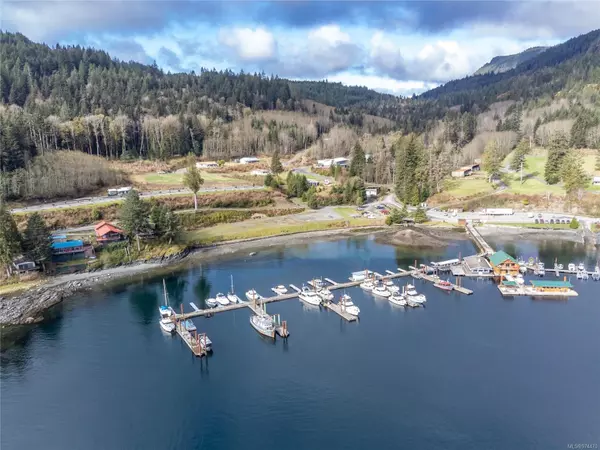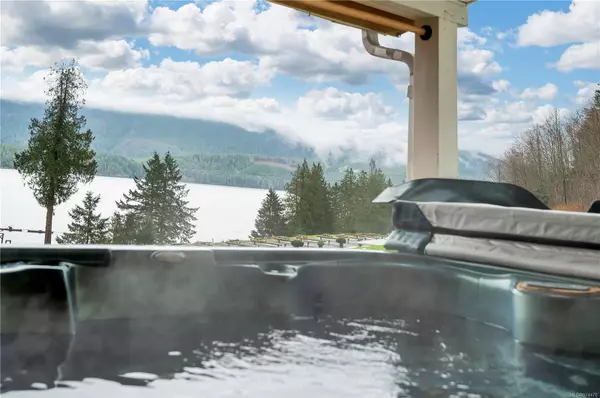17031 Amber Lane Campbell River, BC V9H 1R7
UPDATED:
09/06/2024 05:24 PM
Key Details
Property Type Manufactured Home
Sub Type Manufactured Home
Listing Status Active
Purchase Type For Sale
Square Footage 1,294 sqft
Price per Sqft $258
MLS Listing ID 974470
Style Rancher
Bedrooms 2
Condo Fees $785/mo
Rental Info Some Rentals
Year Built 1994
Annual Tax Amount $1,102
Tax Year 2023
Property Description
Location
Province BC
County Strathcona Regional District
Area Campbell River
Zoning MU-5A
Rooms
Other Rooms Gazebo, Storage Shed
Basement Crawl Space
Main Level Bedrooms 1
Kitchen 1
Interior
Heating Electric, Forced Air
Cooling None
Flooring Mixed
Equipment Central Vacuum
Window Features Insulated Windows,Vinyl Frames
Appliance Dishwasher, F/S/W/D
Heat Source Electric, Forced Air
Laundry In House
Exterior
Exterior Feature Balcony/Deck
Garage Open
View Y/N Yes
View Ocean
Roof Type Asphalt Rolled
Total Parking Spaces 4
Building
Lot Description Marina Nearby, Quiet Area, Recreation Nearby, Rural Setting
Faces East
Foundation Other
Sewer Septic System
Water Cooperative
Structure Type Vinyl Siding
Others
Pets Allowed Yes
Ownership Pad Rental
Acceptable Financing Must Be Paid Off
Listing Terms Must Be Paid Off
Pets Description Cats, Dogs
GET MORE INFORMATION





