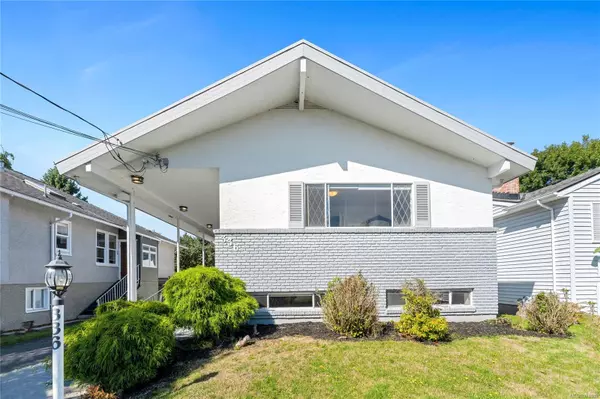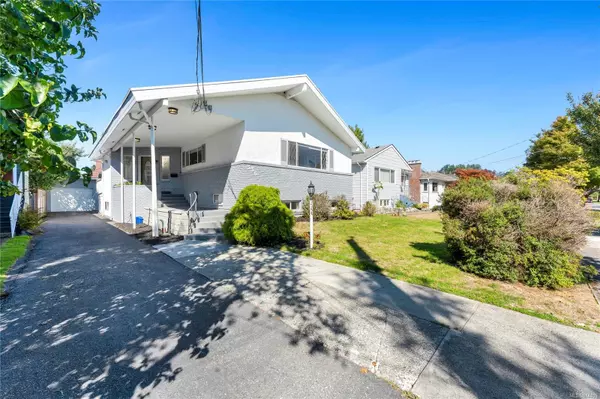336 Stannard Ave Victoria, BC V8S 3M4
UPDATED:
09/28/2024 08:10 PM
Key Details
Property Type Single Family Home
Sub Type Single Family Detached
Listing Status Active
Purchase Type For Sale
Square Footage 3,220 sqft
Price per Sqft $465
MLS Listing ID 974409
Style Main Level Entry with Lower Level(s)
Bedrooms 5
Rental Info Unrestricted
Year Built 1964
Annual Tax Amount $6,727
Tax Year 2023
Lot Size 6,098 Sqft
Acres 0.14
Property Description
Location
Province BC
County Capital Regional District
Area Victoria
Rooms
Basement Finished, Walk-Out Access, With Windows
Main Level Bedrooms 3
Kitchen 2
Interior
Interior Features Closet Organizer, Dining/Living Combo, Soaker Tub
Heating Forced Air, Heat Pump, Oil
Cooling Other
Flooring Carpet, Laminate, Tile, Wood
Fireplaces Number 1
Fireplaces Type Living Room, Wood Burning
Fireplace Yes
Window Features Blinds,Skylight(s),Vinyl Frames
Appliance Dishwasher, F/S/W/D, Oven/Range Electric, Range Hood
Heat Source Forced Air, Heat Pump, Oil
Laundry In House
Exterior
Exterior Feature Balcony/Deck, Balcony/Patio
Garage Driveway, Garage
Garage Spaces 1.0
Roof Type Metal
Total Parking Spaces 3
Building
Building Description Brick,Stucco, Basement
Faces East
Foundation Poured Concrete
Sewer Sewer Connected
Water Municipal
Additional Building Exists
Structure Type Brick,Stucco
Others
Pets Allowed Yes
Tax ID 007-847-319
Ownership Freehold
Pets Description Aquariums, Birds, Caged Mammals, Cats, Dogs
GET MORE INFORMATION





