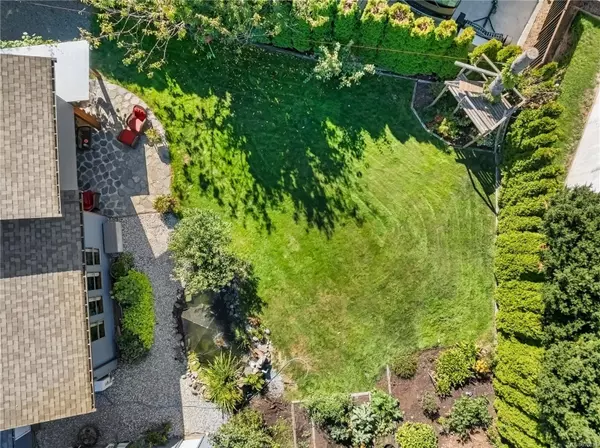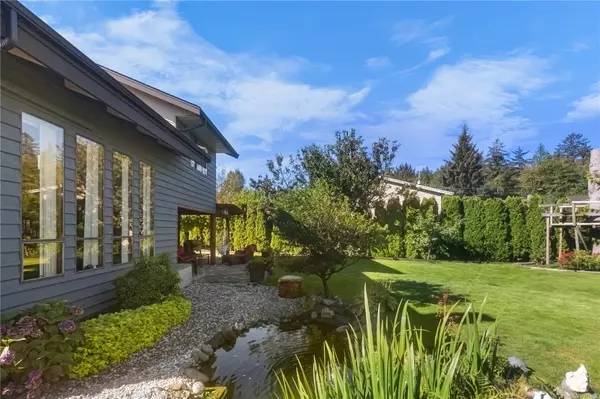600 Lily Pl Campbell River, BC V9W 6M8
UPDATED:
10/07/2024 02:33 AM
Key Details
Property Type Single Family Home
Sub Type Single Family Detached
Listing Status Active
Purchase Type For Sale
Square Footage 2,370 sqft
Price per Sqft $379
MLS Listing ID 975838
Style Split Level
Bedrooms 3
Rental Info Unrestricted
Year Built 1981
Annual Tax Amount $5,722
Tax Year 2024
Lot Size 10,018 Sqft
Acres 0.23
Property Sub-Type Single Family Detached
Property Description
Location
Province BC
County Campbell River, City Of
Area Campbell River
Zoning R1
Rooms
Other Rooms Workshop
Basement None
Kitchen 1
Interior
Heating Baseboard, Electric, Heat Pump, Natural Gas
Cooling Air Conditioning
Flooring Mixed
Fireplaces Number 1
Fireplaces Type Gas
Fireplace Yes
Window Features Insulated Windows
Appliance Hot Tub
Heat Source Baseboard, Electric, Heat Pump, Natural Gas
Laundry In House
Exterior
Exterior Feature Fencing: Full
Parking Features Detached, Garage, RV Access/Parking
Garage Spaces 1.0
Roof Type Asphalt Shingle,Fibreglass Shingle
Total Parking Spaces 3
Building
Lot Description Central Location, Cul-de-sac, Private, Quiet Area, Recreation Nearby, Wooded Lot
Faces See Remarks
Entry Level 2
Foundation Poured Concrete
Sewer Sewer To Lot
Water Municipal
Architectural Style West Coast
Structure Type Insulation: Ceiling,Insulation: Walls,Wood
Others
Pets Allowed Yes
Tax ID 000-241-458
Ownership Freehold
Pets Allowed Aquariums, Birds, Caged Mammals, Cats, Dogs
Virtual Tour https://youtu.be/OD0qe_vUpVg




