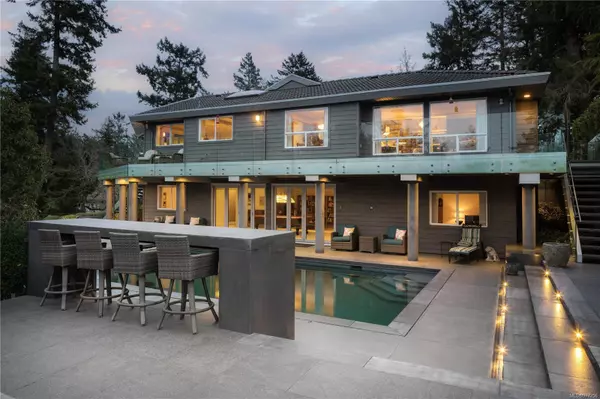4382 Wildflower Lane Saanich, BC V8X 5H1
OPEN HOUSE
Sun Nov 17, 2:00pm - 4:00pm
UPDATED:
11/14/2024 02:20 AM
Key Details
Property Type Single Family Home
Sub Type Single Family Detached
Listing Status Active
Purchase Type For Sale
Square Footage 4,977 sqft
Price per Sqft $542
MLS Listing ID 977256
Style Main Level Entry with Lower Level(s)
Bedrooms 5
Condo Fees $150/mo
Rental Info Some Rentals
Year Built 1996
Annual Tax Amount $9,469
Tax Year 2023
Lot Size 0.380 Acres
Acres 0.38
Property Description
Location
Province BC
County Capital Regional District
Area Saanich East
Rooms
Basement Finished, Walk-Out Access
Main Level Bedrooms 3
Kitchen 2
Interior
Interior Features Dining Room, Dining/Living Combo, Eating Area, French Doors, Soaker Tub, Storage, Swimming Pool
Heating Forced Air, Heat Pump, Natural Gas
Cooling None
Flooring Carpet, Hardwood, Tile
Fireplaces Number 4
Fireplaces Type Family Room, Gas, Living Room, Primary Bedroom, Other
Fireplace Yes
Heat Source Forced Air, Heat Pump, Natural Gas
Laundry In House
Exterior
Exterior Feature Balcony/Patio, Lighting, Low Maintenance Yard, Outdoor Kitchen, Swimming Pool
Garage Attached, Driveway, Garage Triple
Garage Spaces 3.0
View Y/N Yes
View Valley
Roof Type Tile
Accessibility Accessible Entrance, Ground Level Main Floor, Primary Bedroom on Main
Handicap Access Accessible Entrance, Ground Level Main Floor, Primary Bedroom on Main
Parking Type Attached, Driveway, Garage Triple
Total Parking Spaces 6
Building
Faces Southwest
Foundation Poured Concrete
Sewer Sewer Connected
Water Municipal
Structure Type Concrete,Stone,Wood
Others
Pets Allowed Yes
Restrictions Restrictive Covenants
Tax ID 018-210-104
Ownership Freehold/Strata
Miscellaneous Other
Pets Description Aquariums, Birds, Caged Mammals, Cats, Dogs
GET MORE INFORMATION





