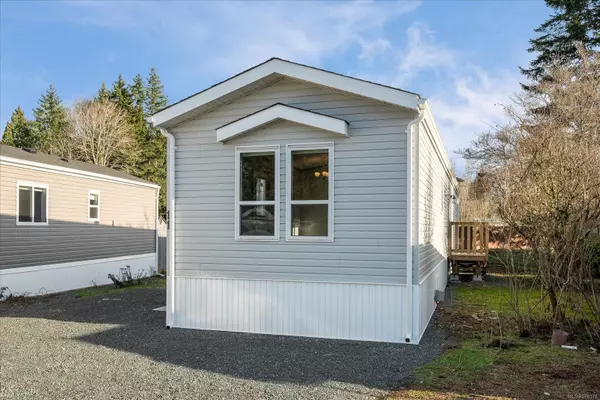6820 Parklands Pl #11 Lantzville, BC V0R 2H0
UPDATED:
10/15/2024 06:48 PM
Key Details
Property Type Manufactured Home
Sub Type Manufactured Home
Listing Status Active
Purchase Type For Sale
Square Footage 944 sqft
Price per Sqft $337
MLS Listing ID 978178
Style Rancher
Bedrooms 2
Condo Fees $478/mo
Rental Info No Rentals
Year Built 2023
Tax Year 2023
Property Description
Location
Province BC
County Lantzville, District Of
Area Nanaimo
Zoning MHP
Direction off ware rd to clark to parklands place
Rooms
Basement Crawl Space
Main Level Bedrooms 2
Kitchen 1
Interior
Interior Features Breakfast Nook, Dining/Living Combo, Storage, Vaulted Ceiling(s)
Heating Electric, Forced Air
Cooling None
Flooring Mixed, Vinyl
Window Features Vinyl Frames
Appliance Dishwasher, Oven/Range Electric, Range Hood, Refrigerator
Heat Source Electric, Forced Air
Laundry In Unit
Exterior
Exterior Feature Balcony, Low Maintenance Yard
Garage Driveway
Utilities Available Electricity To Lot, Garbage, Phone Available, Recycling
Roof Type Fibreglass Shingle
Accessibility Accessible Entrance
Handicap Access Accessible Entrance
Parking Type Driveway
Total Parking Spaces 2
Building
Lot Description Adult-Oriented Neighbourhood, Level, Marina Nearby, Near Golf Course, No Through Road, Quiet Area, Serviced, Shopping Nearby
Faces West
Foundation Other
Sewer Sewer Connected
Water Cooperative
Additional Building None
Structure Type Insulation: Ceiling,Vinyl Siding
Others
Pets Allowed Yes
Ownership Pad Rental
Acceptable Financing Clear Title
Listing Terms Clear Title
Pets Description Cats, Dogs, Number Limit, Size Limit
GET MORE INFORMATION





