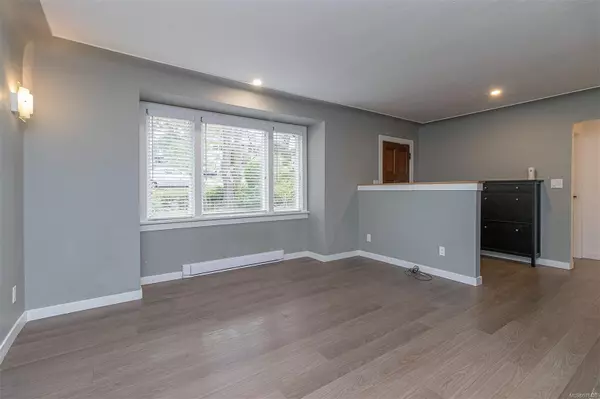1230 Maywood Rd Saanich, BC V8X 2R2
UPDATED:
10/31/2024 04:39 PM
Key Details
Property Type Single Family Home
Sub Type Single Family Detached
Listing Status Active
Purchase Type For Sale
Square Footage 1,212 sqft
Price per Sqft $807
MLS Listing ID 978420
Style Main Level Entry with Lower Level(s)
Bedrooms 2
Rental Info Unrestricted
Year Built 1944
Annual Tax Amount $3,913
Tax Year 2023
Lot Size 6,969 Sqft
Acres 0.16
Property Description
Location
Province BC
County Capital Regional District
Area Saanich East
Direction High side of Cook turn off from Bellevue or Maywood.
Rooms
Basement Full, Unfinished, Walk-Out Access, With Windows
Main Level Bedrooms 2
Kitchen 1
Interior
Heating Baseboard, Electric, Radiant Floor
Cooling None
Flooring Laminate, Tile, Wood
Fireplaces Number 1
Fireplaces Type Living Room, Wood Burning
Fireplace Yes
Window Features Blinds
Appliance Dishwasher, F/S/W/D
Heat Source Baseboard, Electric, Radiant Floor
Laundry In House
Exterior
Exterior Feature Balcony/Deck, Fencing: Full
Garage Driveway
Utilities Available Cable Available
Roof Type Fibreglass Shingle
Accessibility Ground Level Main Floor, Primary Bedroom on Main
Handicap Access Ground Level Main Floor, Primary Bedroom on Main
Parking Type Driveway
Total Parking Spaces 1
Building
Lot Description Central Location, Near Golf Course, Rectangular Lot, Serviced, Shopping Nearby
Building Description Frame Wood,Stucco, Basement
Faces South
Entry Level 2
Foundation Poured Concrete
Sewer Sewer To Lot
Water Municipal
Architectural Style Character
Additional Building Potential
Structure Type Frame Wood,Stucco
Others
Pets Allowed Yes
Tax ID 000-527-670
Ownership Freehold
Acceptable Financing Purchaser To Finance
Listing Terms Purchaser To Finance
Pets Description Aquariums, Birds, Caged Mammals, Cats, Dogs
GET MORE INFORMATION





