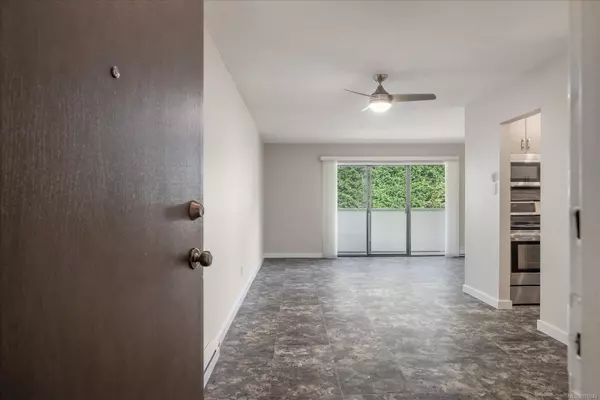550 Bradley St #302 Nanaimo, BC V9S 1C1
UPDATED:
10/18/2024 03:45 AM
Key Details
Property Type Condo
Sub Type Condo Apartment
Listing Status Active
Purchase Type For Sale
Square Footage 929 sqft
Price per Sqft $376
Subdivision Bradley Place
MLS Listing ID 978349
Style Condo
Bedrooms 2
Condo Fees $390/mo
Rental Info Unrestricted
Year Built 1982
Annual Tax Amount $1,837
Tax Year 2023
Property Description
Location
Province BC
County Nanaimo, City Of
Area Nanaimo
Rooms
Main Level Bedrooms 2
Kitchen 1
Interior
Heating Baseboard, Electric
Cooling None
Flooring Mixed
Appliance F/S/W/D
Heat Source Baseboard, Electric
Laundry Common Area, In Unit
Exterior
Exterior Feature Balcony/Patio
Garage Garage, Guest, On Street
Garage Spaces 1.0
Amenities Available Clubhouse, Secured Entry
View Y/N Yes
View Ocean
Roof Type Asphalt Torch On
Accessibility Accessible Entrance, Ground Level Main Floor, Wheelchair Friendly
Handicap Access Accessible Entrance, Ground Level Main Floor, Wheelchair Friendly
Total Parking Spaces 2
Building
Lot Description Central Location
Faces South
Entry Level 1
Foundation Poured Concrete
Sewer Sewer Connected
Water Municipal
Structure Type Stucco & Siding
Others
Pets Allowed No
Tax ID 000-044-768
Ownership Freehold/Strata
Miscellaneous Balcony,Parking Stall
Pets Description None
GET MORE INFORMATION





