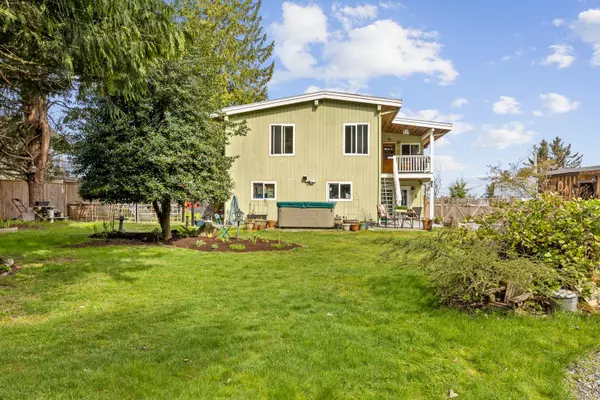8083 Southwind Dr Lantzville, BC V0R 2H0
UPDATED:
10/18/2024 05:54 PM
Key Details
Property Type Single Family Home
Sub Type Single Family Detached
Listing Status Active
Purchase Type For Sale
Square Footage 2,621 sqft
Price per Sqft $362
MLS Listing ID 978827
Style Main Level Entry with Lower/Upper Lvl(s)
Bedrooms 4
Rental Info Unrestricted
Year Built 1976
Annual Tax Amount $3,751
Tax Year 2024
Lot Size 0.570 Acres
Acres 0.57
Property Description
Location
Province BC
County Nanaimo, City Of
Area Nanaimo
Zoning R-1
Rooms
Basement None
Main Level Bedrooms 3
Kitchen 2
Interior
Interior Features Breakfast Nook, Cathedral Entry, Ceiling Fan(s), French Doors, Vaulted Ceiling(s), Workshop
Heating Baseboard, Wood
Cooling None
Fireplaces Number 2
Fireplaces Type Gas, Wood Burning
Fireplace Yes
Appliance F/S/W/D, Oven/Range Electric
Heat Source Baseboard, Wood
Laundry In House
Exterior
Exterior Feature Balcony/Deck, Fenced
Garage Carport, RV Access/Parking
Carport Spaces 1
Roof Type Asphalt Shingle
Total Parking Spaces 2
Building
Faces South
Foundation Poured Concrete
Sewer Septic System
Water Well: Drilled
Additional Building Exists
Structure Type Frame Wood,Insulation All
Others
Pets Allowed Yes
Restrictions Other
Tax ID 003-107-086
Ownership Freehold
Acceptable Financing Must Be Paid Off
Listing Terms Must Be Paid Off
Pets Description Aquariums, Birds, Caged Mammals, Cats, Dogs
GET MORE INFORMATION





