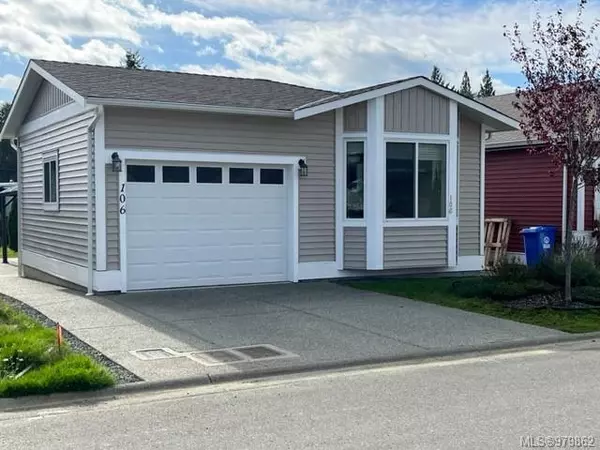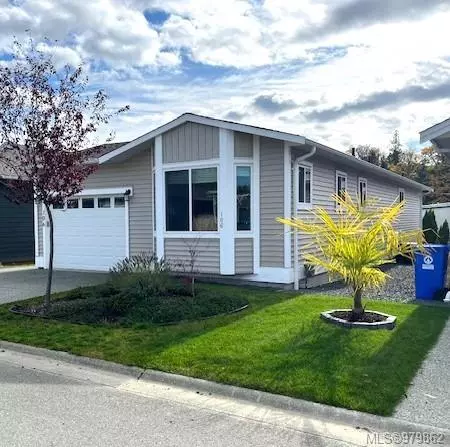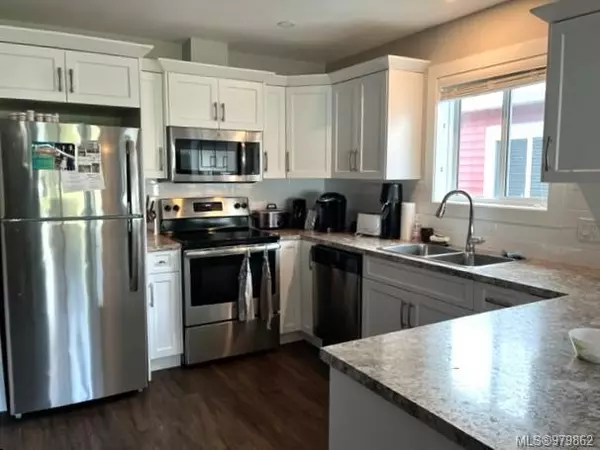5700 Pierce Rd #106 Port Alberni, BC V9Y 0A3
UPDATED:
11/24/2024 08:10 PM
Key Details
Property Type Manufactured Home
Sub Type Manufactured Home
Listing Status Active
Purchase Type For Sale
Square Footage 904 sqft
Price per Sqft $363
Subdivision Mountain View Estates Alberni Valley
MLS Listing ID 979862
Style Rancher
Bedrooms 2
Condo Fees $425/mo
Rental Info No Rentals
Year Built 2020
Annual Tax Amount $2,182
Tax Year 2024
Lot Size 3,484 Sqft
Acres 0.08
Lot Dimensions 40 X 98 approx
Property Description
Location
Province BC
County Port Alberni, City Of
Area Port Alberni
Zoning MH1
Rooms
Basement Crawl Space, Not Full Height
Main Level Bedrooms 2
Kitchen 1
Interior
Heating Natural Gas
Cooling Air Conditioning
Flooring Vinyl
Equipment Electric Garage Door Opener
Window Features Bay Window(s),Blinds,Insulated Windows,Screens,Vinyl Frames
Heat Source Natural Gas
Laundry In House
Exterior
Exterior Feature Balcony/Patio, Garden, Lighting, Low Maintenance Yard
Garage Attached, Driveway, Garage
Garage Spaces 1.0
View Y/N Yes
View Mountain(s)
Roof Type Fibreglass Shingle
Total Parking Spaces 2
Building
Lot Description Curb & Gutter, Easy Access, Gated Community, Level, Marina Nearby, Private, Quiet Area, Recreation Nearby
Faces North
Foundation Poured Concrete
Sewer Sewer Connected
Water Municipal
Structure Type Concrete,Frame Wood,Insulation: Ceiling,Insulation: Walls,Shingle-Other,Vinyl Siding,Wood
Others
Pets Allowed Yes
Ownership Pad Rental
Pets Description Aquariums, Birds, Caged Mammals, Cats, Dogs, Number Limit, Size Limit
GET MORE INFORMATION





