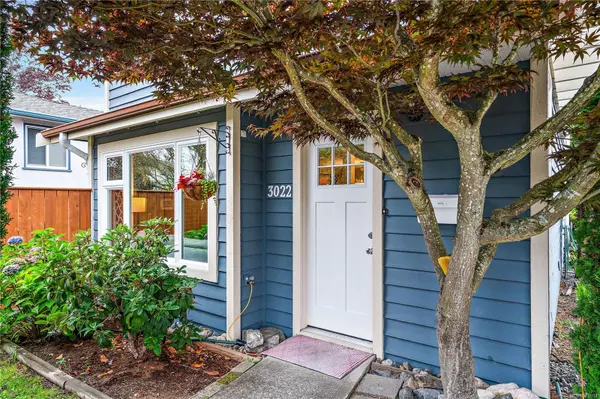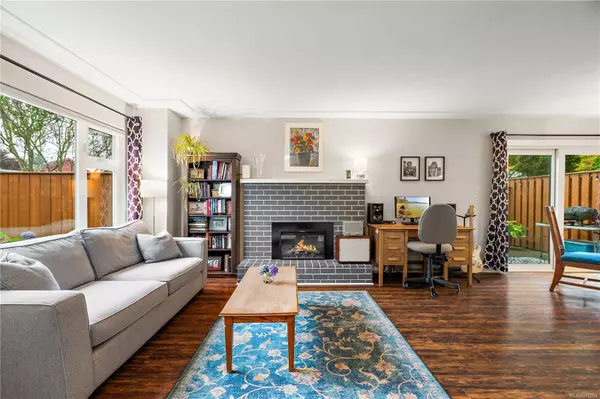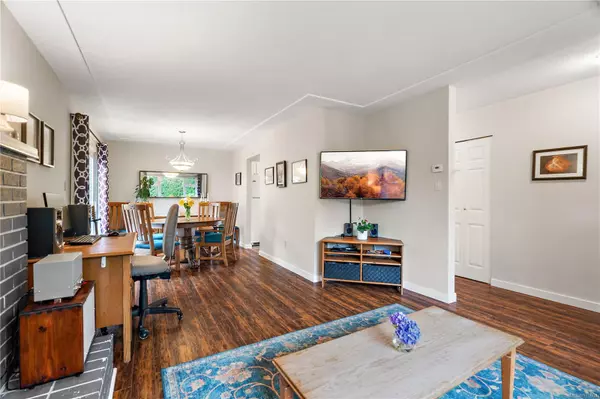3022 Cedar Hill Rd Victoria, BC V8T 3J3

UPDATED:
12/01/2024 09:40 PM
Key Details
Property Type Townhouse
Sub Type Row/Townhouse
Listing Status Active
Purchase Type For Sale
Square Footage 1,042 sqft
Price per Sqft $743
MLS Listing ID 976094
Style Ground Level Entry With Main Up
Bedrooms 3
Condo Fees $390/mo
Rental Info Unrestricted
Year Built 1985
Annual Tax Amount $3,275
Tax Year 2023
Lot Size 1,306 Sqft
Acres 0.03
Property Description
Location
Province BC
County Capital Regional District
Area Victoria
Rooms
Other Rooms Storage Shed
Basement None
Kitchen 1
Interior
Interior Features Dining/Living Combo
Heating Baseboard, Electric
Cooling None
Flooring Carpet, Laminate
Fireplaces Number 1
Fireplaces Type Electric, Living Room, Wood Burning
Fireplace Yes
Window Features Blinds
Appliance Dishwasher, F/S/W/D
Heat Source Baseboard, Electric
Laundry In House, In Unit
Exterior
Exterior Feature Fencing: Full
Parking Features Driveway
Amenities Available Common Area, Storage Unit
Roof Type Fibreglass Shingle
Accessibility Ground Level Main Floor, No Step Entrance
Handicap Access Ground Level Main Floor, No Step Entrance
Total Parking Spaces 2
Building
Lot Description Irregular Lot, Level, Private
Faces East
Entry Level 2
Foundation Poured Concrete
Sewer Sewer To Lot
Water Municipal
Structure Type Frame Wood,Wood
Others
Pets Allowed Yes
HOA Fee Include Garbage Removal,Insurance,Maintenance Grounds,Recycling,Sewer,Water
Tax ID 001-568-558
Ownership Freehold/Strata
Miscellaneous Parking Stall,Separate Storage
Pets Allowed Cats, Dogs
GET MORE INFORMATION





