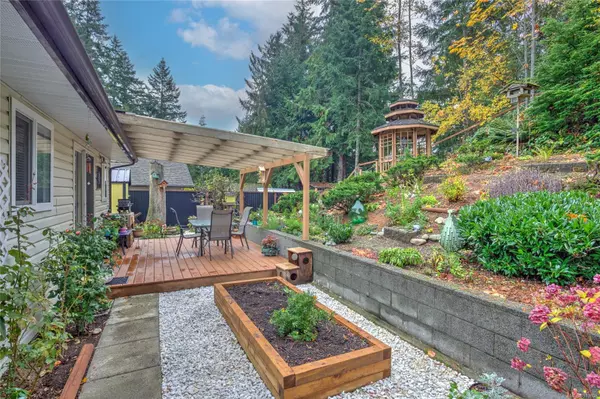262 River Rd Lake Cowichan, BC V0R 2G0
UPDATED:
02/14/2025 05:02 PM
Key Details
Property Type Single Family Home
Sub Type Single Family Detached
Listing Status Active
Purchase Type For Sale
Square Footage 1,253 sqft
Price per Sqft $498
MLS Listing ID 979808
Style Rancher
Bedrooms 3
Rental Info Unrestricted
Year Built 1990
Annual Tax Amount $3,417
Tax Year 2022
Lot Size 7,405 Sqft
Acres 0.17
Property Sub-Type Single Family Detached
Property Description
Location
Province BC
County Lake Cowichan, Town Of
Area Duncan
Zoning R3
Direction LOT 1, SECTION 5, RENFREW DISTRICT, (SITUATE IN COWICHAN LAKE DISTRICT), PLAN 41739
Rooms
Basement Crawl Space
Main Level Bedrooms 3
Kitchen 1
Interior
Heating Baseboard, Electric
Cooling None
Flooring Laminate
Fireplaces Number 1
Fireplaces Type Wood Stove
Fireplace Yes
Heat Source Baseboard, Electric
Laundry In House
Exterior
Exterior Feature Garden, Low Maintenance Yard
Parking Features Driveway, Garage
Garage Spaces 1.0
Roof Type Fibreglass Shingle
Total Parking Spaces 4
Building
Lot Description Private, Quiet Area, Recreation Nearby, Shopping Nearby
Faces North
Entry Level 1
Foundation Poured Concrete
Sewer Sewer Connected
Water Municipal
Structure Type Insulation: Ceiling,Insulation: Walls,Vinyl Siding
Others
Pets Allowed Yes
Tax ID 000-825-719
Ownership Freehold
Pets Allowed Aquariums, Birds, Caged Mammals, Cats, Dogs




