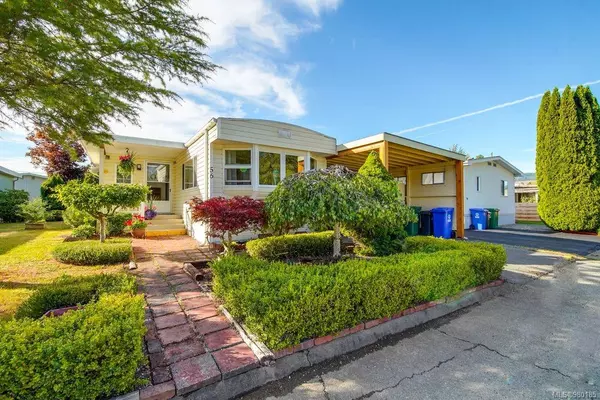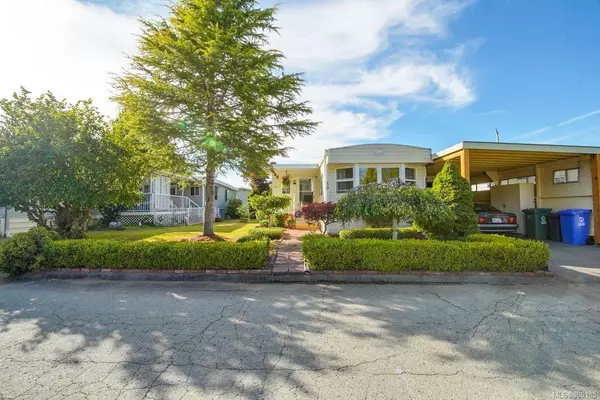5558 Beaver Creek Rd #56 Port Alberni, BC V9Y 8G6
UPDATED:
11/23/2024 07:10 PM
Key Details
Property Type Manufactured Home
Sub Type Manufactured Home
Listing Status Active
Purchase Type For Sale
Square Footage 1,373 sqft
Price per Sqft $171
MLS Listing ID 980185
Style Other
Bedrooms 3
Condo Fees $425/mo
Rental Info No Rentals
Year Built 1976
Annual Tax Amount $752
Tax Year 2024
Property Description
Entering the unit you're welcomed into a large bright living room with bay window, dining room and large open kitchen. A utility room leads out onto a large covered deck with access to numerous garden and patio spaces, including raised garden beds, beautiful landscaping and many different seating areas.
The large primary bedroom boasts a walk in closet and ensuite. This unit also has a large family room providing ample living and entertaining space.
The front of the unit has a large carport while uniquely the back of the unit also has a very large driveway providing an abundance of parking and storage (a feature rarely found in parks). A large wired outbuilding (not currently connected) allows for even more storage and workshop opportunities.
This unit won't stick around long!
Location
Province BC
County Port Alberni, City Of
Area Port Alberni
Zoning MH1
Rooms
Other Rooms Storage Shed, Workshop
Basement None
Main Level Bedrooms 3
Kitchen 1
Interior
Heating Forced Air, Oil
Cooling None
Flooring Mixed
Fireplaces Number 1
Fireplaces Type Electric, Family Room
Fireplace Yes
Appliance Dishwasher, F/S/W/D
Heat Source Forced Air, Oil
Laundry In Unit
Exterior
Exterior Feature Fencing: Partial, Garden
Garage Carport, Driveway, RV Access/Parking
Carport Spaces 1
View Y/N Yes
View Mountain(s)
Roof Type Membrane
Total Parking Spaces 2
Building
Lot Description Adult-Oriented Neighbourhood, Landscaped, Quiet Area
Faces East
Foundation Other
Sewer Sewer Connected
Water Regional/Improvement District
Structure Type Vinyl Siding
Others
Pets Allowed Yes
Ownership Pad Rental
Acceptable Financing None
Listing Terms None
Pets Description Number Limit
GET MORE INFORMATION





