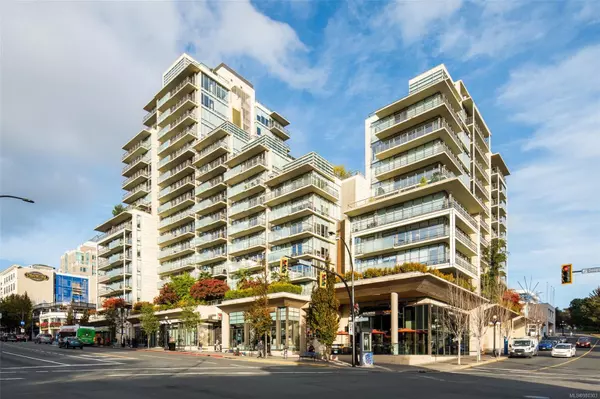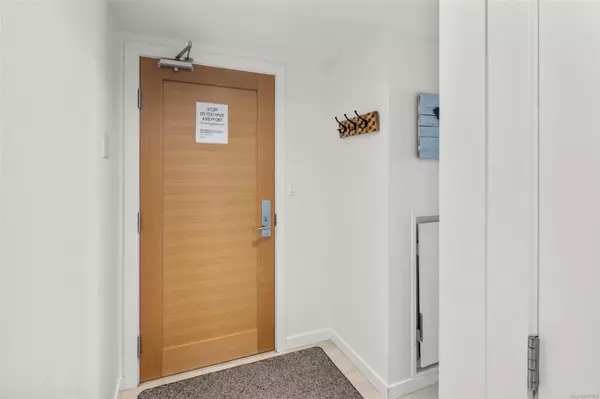707 Courtney St #701 Victoria, BC V8W 0A9

UPDATED:
12/02/2024 09:25 PM
Key Details
Property Type Condo
Sub Type Condo Apartment
Listing Status Active
Purchase Type For Sale
Square Footage 812 sqft
Price per Sqft $811
Subdivision The Falls
MLS Listing ID 980303
Style Condo
Bedrooms 1
Condo Fees $522/mo
Rental Info Unrestricted
Year Built 2009
Annual Tax Amount $2,701
Tax Year 2023
Lot Size 871 Sqft
Acres 0.02
Property Description
Location
Province BC
County Capital Regional District
Area Victoria
Rooms
Main Level Bedrooms 1
Kitchen 1
Interior
Interior Features Soaker Tub
Heating Forced Air, Heat Pump
Cooling Air Conditioning, Central Air
Flooring Carpet, Tile, Wood
Fireplaces Number 1
Fireplaces Type Electric, Living Room
Fireplace Yes
Window Features Blinds
Appliance Dishwasher, F/S/W/D, Microwave, Oven/Range Gas
Heat Source Forced Air, Heat Pump
Laundry In Unit
Exterior
Exterior Feature Balcony/Deck
Parking Features Attached, Guest, Underground
Amenities Available Bike Storage, Elevator(s), Fitness Centre, Pool: Outdoor, Spa/Hot Tub
View Y/N Yes
View City, Mountain(s), Ocean
Roof Type Tar/Gravel
Accessibility Accessible Entrance, No Step Entrance
Handicap Access Accessible Entrance, No Step Entrance
Total Parking Spaces 1
Building
Lot Description Central Location, Marina Nearby, Shopping Nearby
Building Description Steel and Concrete, Bike Storage,Fire Sprinklers,Transit Nearby
Faces North
Entry Level 1
Foundation Poured Concrete
Sewer Sewer Connected
Water Municipal
Structure Type Steel and Concrete
Others
Pets Allowed Yes
HOA Fee Include Caretaker,Garbage Removal,Gas,Hot Water,Insurance,Property Management,Water
Tax ID 027-963-187
Ownership Freehold/Strata
Miscellaneous Balcony,Parking Stall,Separate Storage
Pets Allowed Aquariums, Birds, Caged Mammals, Cats, Dogs
GET MORE INFORMATION





