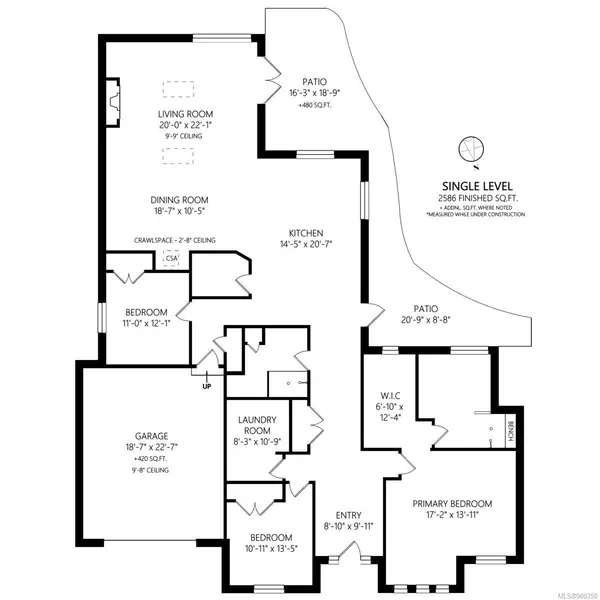3480 Goodrich Rd Nanoose Bay, BC V9P 9K8
UPDATED:
11/07/2024 05:29 PM
Key Details
Property Type Single Family Home
Sub Type Single Family Detached
Listing Status Active
Purchase Type For Sale
Square Footage 2,524 sqft
Price per Sqft $584
MLS Listing ID 980350
Style Rancher
Bedrooms 3
Rental Info Unrestricted
Year Built 2024
Annual Tax Amount $4,455
Tax Year 2024
Lot Size 9,583 Sqft
Acres 0.22
Property Description
Location
Province BC
County Nanaimo Regional District
Area Parksville/Qualicum
Zoning RS1
Rooms
Basement Crawl Space
Main Level Bedrooms 3
Kitchen 1
Interior
Heating Forced Air, Heat Pump, Natural Gas
Cooling Air Conditioning
Flooring Hardwood
Fireplaces Number 1
Fireplaces Type Gas
Equipment Central Vacuum Roughed-In
Fireplace Yes
Appliance Dishwasher, F/S/W/D, Microwave
Heat Source Forced Air, Heat Pump, Natural Gas
Laundry In House
Exterior
Exterior Feature Fencing: Partial, Sprinkler System
Garage Driveway, EV Charger: Dedicated - Roughed In, Garage
Garage Spaces 1.0
Utilities Available Cable Available, Garbage, Natural Gas To Lot, Phone Available, Underground Utilities
Roof Type Fibreglass Shingle
Accessibility Ground Level Main Floor, Primary Bedroom on Main, Wheelchair Friendly
Handicap Access Ground Level Main Floor, Primary Bedroom on Main, Wheelchair Friendly
Parking Type Driveway, EV Charger: Dedicated - Roughed In, Garage
Total Parking Spaces 3
Building
Lot Description Cul-de-sac
Faces North
Foundation Poured Concrete
Sewer Sewer Connected
Water Regional/Improvement District
Structure Type Concrete,Insulation All,Shingle-Other,Steel and Concrete,Stone
Others
Pets Allowed Yes
Tax ID 025-278-789
Ownership Freehold
Acceptable Financing Seller May Carry
Listing Terms Seller May Carry
Pets Description Aquariums, Birds, Caged Mammals, Cats, Dogs
GET MORE INFORMATION





