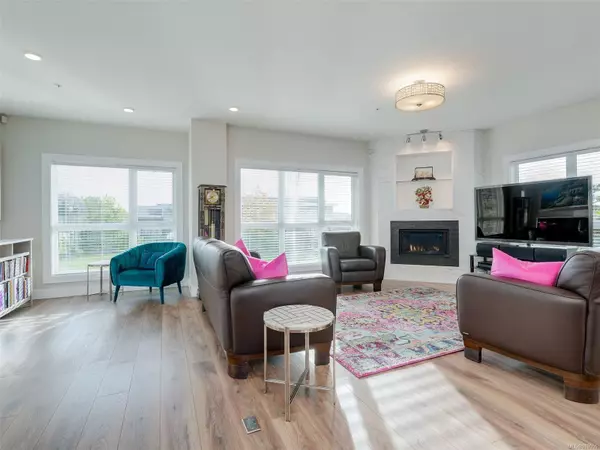747 Travino Lane #103 Saanich, BC V8Z 0E4
UPDATED:
11/14/2024 04:31 PM
Key Details
Property Type Condo
Sub Type Condo Apartment
Listing Status Active
Purchase Type For Sale
Square Footage 1,603 sqft
Price per Sqft $810
Subdivision Travino Square
MLS Listing ID 980555
Style Condo
Bedrooms 2
Condo Fees $1,001/mo
Rental Info Unrestricted
Year Built 2017
Annual Tax Amount $4,603
Tax Year 2023
Lot Size 2,178 Sqft
Acres 0.05
Property Description
Location
Province BC
County Capital Regional District
Area Saanich West
Rooms
Basement None
Main Level Bedrooms 2
Kitchen 1
Interior
Interior Features Closet Organizer, Controlled Entry, Dining/Living Combo, Soaker Tub, Storage
Heating Forced Air, Heat Pump, Radiant Floor
Cooling Air Conditioning
Flooring Carpet, Laminate, Tile
Fireplaces Number 1
Fireplaces Type Gas, Living Room
Equipment Security System
Fireplace Yes
Window Features Vinyl Frames
Appliance Dishwasher, Dryer, Microwave, Oven Built-In, Oven/Range Gas, Range Hood, Refrigerator, Washer
Heat Source Forced Air, Heat Pump, Radiant Floor
Laundry In Unit
Exterior
Exterior Feature Balcony/Patio, Garden, Low Maintenance Yard, Sprinkler System, Wheelchair Access
Garage EV Charger: Common Use - Roughed In, EV Charger: Dedicated - Roughed In, Garage
Garage Spaces 1.0
Utilities Available Cable To Lot, Electricity To Lot, Garbage, Natural Gas To Lot, Phone To Lot, Recycling
Amenities Available Common Area, Elevator(s), Fitness Centre, Meeting Room, Recreation Facilities, Recreation Room, Roof Deck, Secured Entry
Roof Type Asphalt Torch On,Metal
Accessibility Accessible Entrance, Ground Level Main Floor, No Step Entrance, Primary Bedroom on Main, Wheelchair Friendly
Handicap Access Accessible Entrance, Ground Level Main Floor, No Step Entrance, Primary Bedroom on Main, Wheelchair Friendly
Parking Type EV Charger: Common Use - Roughed In, EV Charger: Dedicated - Roughed In, Garage
Total Parking Spaces 2
Building
Lot Description Central Location, Easy Access, Irregular Lot, Irrigation Sprinkler(s), Landscaped, Level, Private, Quiet Area, Serviced, Shopping Nearby
Building Description Cement Fibre,Stone, Transit Nearby
Faces Southeast
Entry Level 1
Foundation Poured Concrete
Sewer Sewer Connected
Water Municipal
Architectural Style Contemporary
Additional Building None
Structure Type Cement Fibre,Stone
Others
Pets Allowed Yes
HOA Fee Include Garbage Removal,Insurance,Maintenance Grounds,Maintenance Structure,Pest Control,Property Management,Recycling,Sewer,Water
Tax ID 030-157-072
Ownership Freehold/Strata
Miscellaneous Deck/Patio
Pets Description Aquariums, Birds, Caged Mammals, Cats, Dogs, Number Limit
GET MORE INFORMATION





