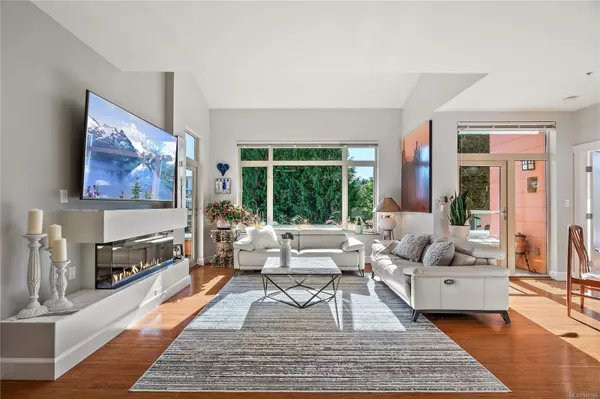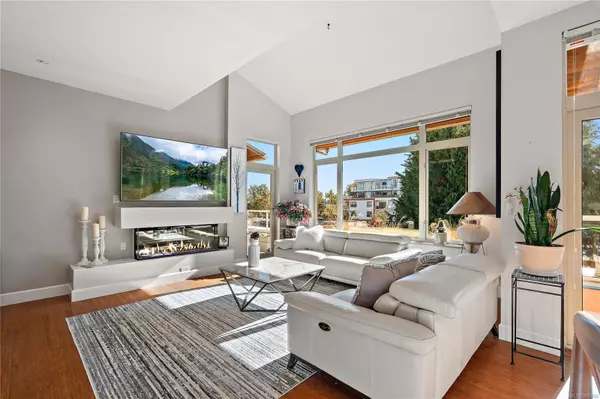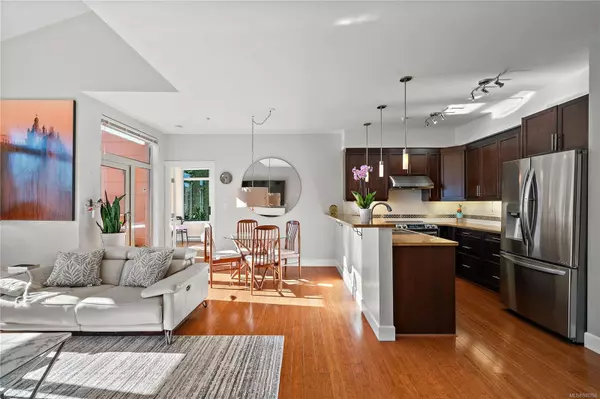1035 Sutlej St #307 Victoria, BC V8V 2V9

UPDATED:
11/30/2024 09:40 PM
Key Details
Property Type Condo
Sub Type Condo Apartment
Listing Status Active
Purchase Type For Sale
Square Footage 1,403 sqft
Price per Sqft $1,069
MLS Listing ID 980766
Style Condo
Bedrooms 2
Condo Fees $812/mo
Rental Info Unrestricted
Year Built 2010
Annual Tax Amount $5,281
Tax Year 2023
Property Description
Location
Province BC
County Capital Regional District
Area Victoria
Rooms
Basement Other
Main Level Bedrooms 2
Kitchen 1
Interior
Heating Baseboard, Electric
Cooling None
Flooring Hardwood
Fireplaces Number 1
Fireplaces Type Electric
Fireplace Yes
Appliance Dishwasher, F/S/W/D, Microwave
Heat Source Baseboard, Electric
Laundry In Unit
Exterior
Parking Features Underground
Amenities Available Bike Storage
Roof Type Asphalt Torch On
Total Parking Spaces 2
Building
Lot Description Central Location, Easy Access, Family-Oriented Neighbourhood, Quiet Area, Shopping Nearby, Southern Exposure
Faces Southwest
Entry Level 1
Foundation Poured Concrete
Sewer Sewer To Lot
Water Municipal
Structure Type Cement Fibre
Others
Pets Allowed Yes
Tax ID 028-475-054
Ownership Freehold/Strata
Miscellaneous Balcony,Deck/Patio,Parking Stall,Private Garden,Separate Storage
Pets Allowed Aquariums, Birds, Caged Mammals, Cats, Dogs, Number Limit, Size Limit
GET MORE INFORMATION





