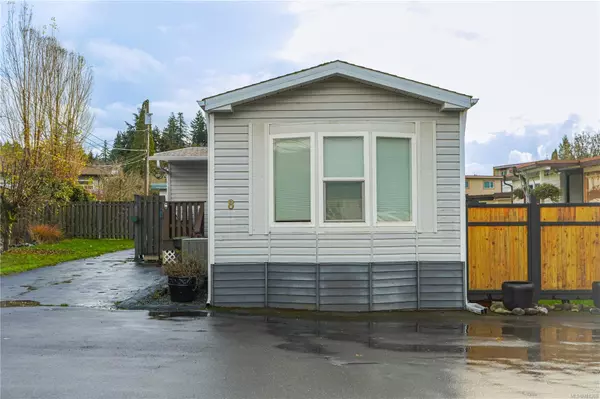3859 Wood Ave #8 Port Alberni, BC V9Y 7P9
UPDATED:
11/26/2024 04:03 AM
Key Details
Property Type Manufactured Home
Sub Type Manufactured Home
Listing Status Active
Purchase Type For Sale
Square Footage 935 sqft
Price per Sqft $294
Subdivision Echo Area
MLS Listing ID 981266
Style Rancher
Bedrooms 2
Condo Fees $329/mo
Rental Info No Rentals
Year Built 1989
Annual Tax Amount $1,257
Tax Year 2021
Property Description
Park manager approval is required for new owners, and one small pet is welcome. Don’t miss this opportunity to settle into a home where comfort and convenience come together beautifully!
Location
Province BC
County Port Alberni, City Of
Area Port Alberni
Zoning MHP
Rooms
Basement Crawl Space, None
Main Level Bedrooms 2
Kitchen 1
Interior
Heating Electric, Forced Air, Heat Pump
Cooling Central Air
Flooring Mixed
Window Features Insulated Windows
Appliance Dishwasher, F/S/W/D, Microwave
Heat Source Electric, Forced Air, Heat Pump
Laundry In House
Exterior
Exterior Feature Fencing: Partial, Garden
Garage Driveway, Open, RV Access/Parking
Roof Type Asphalt Shingle
Accessibility Ground Level Main Floor, Primary Bedroom on Main
Handicap Access Ground Level Main Floor, Primary Bedroom on Main
Total Parking Spaces 2
Building
Lot Description Adult-Oriented Neighbourhood, Central Location, Easy Access, Park Setting, Recreation Nearby, Shopping Nearby
Faces East
Entry Level 1
Foundation Other
Sewer Sewer Connected
Water Municipal
Structure Type Insulation: Ceiling,Insulation: Walls,Vinyl Siding
Others
Pets Allowed Yes
Restrictions None
Ownership Pad Rental
Miscellaneous Private Garden,Separate Storage
Pets Description Cats, Dogs, Number Limit, Size Limit
GET MORE INFORMATION





