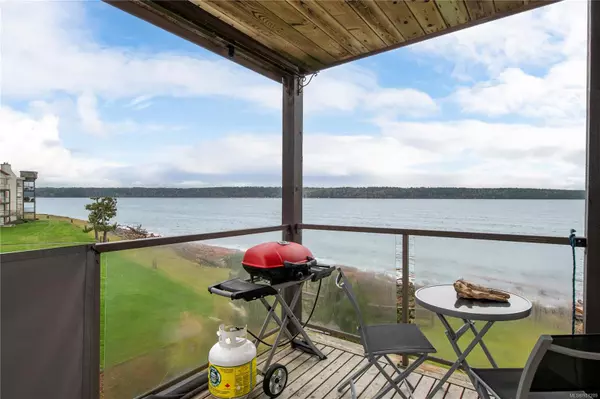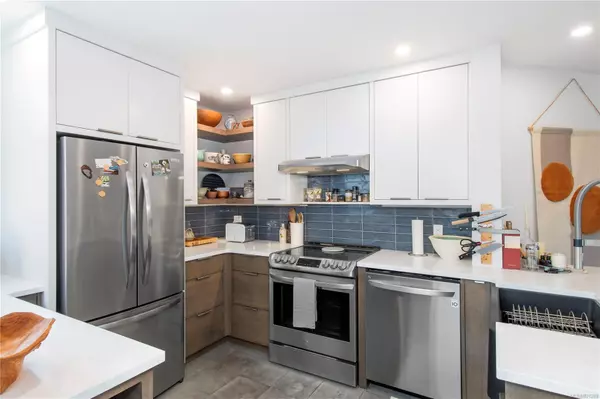27 Island Hwy S #1301 Campbell River, BC V9W 1A2
UPDATED:
12/27/2024 11:42 PM
Key Details
Property Type Condo
Sub Type Condo Apartment
Listing Status Active
Purchase Type For Sale
Square Footage 1,088 sqft
Price per Sqft $689
Subdivision Hidden Harbour
MLS Listing ID 981289
Style Rancher
Bedrooms 2
Condo Fees $709/mo
Rental Info Some Rentals
Year Built 1987
Annual Tax Amount $4,499
Tax Year 2024
Lot Size 871 Sqft
Acres 0.02
Property Sub-Type Condo Apartment
Property Description
Location
Province BC
County Campbell River, City Of
Area Campbell River
Zoning RM-3
Rooms
Basement Other
Main Level Bedrooms 2
Kitchen 1
Interior
Interior Features Dining Room, Elevator
Heating Baseboard, Electric
Cooling None
Flooring Mixed
Appliance Dishwasher, F/S/W/D
Heat Source Baseboard, Electric
Laundry In Unit
Exterior
Exterior Feature Balcony, Swimming Pool
Parking Features Additional, Guest, Underground
Amenities Available Common Area, Elevator(s), Fitness Centre, Pool: Indoor, Recreation Facilities, Recreation Room, Secured Entry, Security System, Spa/Hot Tub, Storage Unit, Street Lighting
Waterfront Description Ocean
View Y/N Yes
View Mountain(s), Ocean
Roof Type Membrane
Total Parking Spaces 1
Building
Lot Description Dock/Moorage, Shopping Nearby, Walk on Waterfront
Building Description Insulation: Ceiling,Insulation: Walls,Wood, Fire Sprinklers,Security System
Faces North
Entry Level 1
Foundation Poured Concrete
Sewer Sewer To Lot
Water Municipal
Structure Type Insulation: Ceiling,Insulation: Walls,Wood
Others
Pets Allowed Yes
HOA Fee Include Garbage Removal,Insurance,Maintenance Grounds,Property Management,Sewer,Water
Tax ID 009-412-565
Ownership Freehold/Strata
Miscellaneous Balcony,Parking Stall
Pets Allowed Aquariums, Birds, Caged Mammals, Cats, Dogs
Virtual Tour https://my.matterport.com/show/?m=AS1M5yhXZRv




