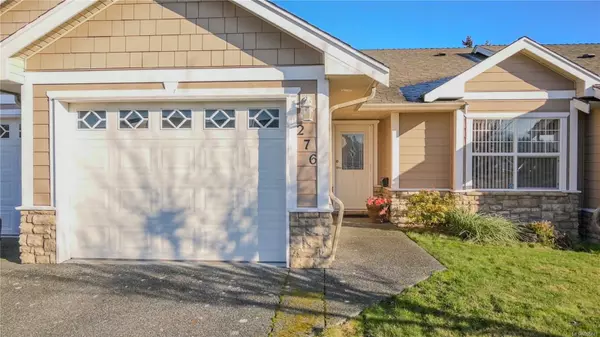276 River City Lane Campbell River, BC V9W 8H2
UPDATED:
02/15/2025 09:40 PM
Key Details
Property Type Townhouse
Sub Type Row/Townhouse
Listing Status Active
Purchase Type For Sale
Square Footage 1,222 sqft
Price per Sqft $481
Subdivision River City Estates
MLS Listing ID 985441
Style Duplex Side/Side
Bedrooms 2
Condo Fees $375/mo
Rental Info No Rentals
Year Built 2005
Annual Tax Amount $3,376
Tax Year 2024
Property Sub-Type Row/Townhouse
Property Description
Location
Province BC
County Campbell River, City Of
Area Campbell River
Zoning RM1
Rooms
Basement Crawl Space
Main Level Bedrooms 2
Kitchen 1
Interior
Interior Features Breakfast Nook, Storage
Heating Baseboard, Electric
Cooling None
Flooring Mixed
Fireplaces Number 1
Fireplaces Type Gas, Living Room
Equipment Electric Garage Door Opener
Fireplace Yes
Window Features Blinds,Skylight(s),Vinyl Frames
Appliance Dishwasher, Dryer, Oven/Range Electric, Range Hood, Refrigerator, Washer
Heat Source Baseboard, Electric
Laundry In House
Exterior
Exterior Feature Balcony/Patio, Low Maintenance Yard, See Remarks
Parking Features Attached, Driveway, Garage, Guest, RV Access/Parking
Garage Spaces 1.0
Utilities Available Electricity To Lot, Garbage, Natural Gas To Lot, Recycling
Amenities Available Private Drive/Road
Roof Type Asphalt Shingle
Accessibility Accessible Entrance, No Step Entrance, Wheelchair Friendly
Handicap Access Accessible Entrance, No Step Entrance, Wheelchair Friendly
Building
Lot Description Adult-Oriented Neighbourhood, Cul-de-sac, Landscaped, Level, Quiet Area, Shopping Nearby
Building Description Cement Fibre,Frame Wood,Insulation All, Transit Nearby
Faces South
Foundation Poured Concrete
Sewer Sewer Connected
Water Municipal
Architectural Style Patio Home
Additional Building None
Structure Type Cement Fibre,Frame Wood,Insulation All
Others
Pets Allowed Yes
HOA Fee Include Garbage Removal,Maintenance Grounds,Maintenance Structure,Sewer,Water
Restrictions Easement/Right of Way,Other
Tax ID 026-287-935
Ownership Freehold/Strata
Miscellaneous Deck/Patio,Garage,Private Garden
Pets Allowed Cats, Dogs, Number Limit, Size Limit
Virtual Tour https://my.matterport.com/show/?m=UWjd9f6QtbN




