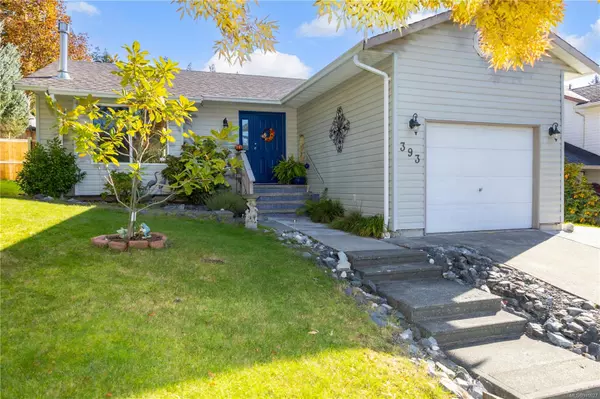393 Candy Lane Campbell River, BC V9W 7Y8
UPDATED:
02/11/2025 08:58 PM
Key Details
Property Type Single Family Home
Sub Type Single Family Detached
Listing Status Active
Purchase Type For Sale
Square Footage 1,007 sqft
Price per Sqft $575
MLS Listing ID 985927
Style Rancher
Bedrooms 3
Rental Info Unrestricted
Year Built 1995
Annual Tax Amount $3,813
Tax Year 2024
Lot Size 5,227 Sqft
Acres 0.12
Property Sub-Type Single Family Detached
Property Description
a cozy freestanding gas fireplace in the living room and laminate flooring throughout. The white kitchen is accented
with butcher block countertops and a tiled backsplash. French doors open to a private, covered patio with a skylight.
The primary bedroom offers delightful corner windows and dual closets, while the bathroom showcases a new vanity
with quartz countertops. The fully fenced backyard is enchanting, complemented by well-established landscaping in
both the front and rear. It's a rarity to find a home so meticulously maintained and tastefully decorated. Its excellent
location includes a trail leading to the Sportsplex, with Beaver Lodge Trails and schools/NI college within a short
walk.
Location
Province BC
County Campbell River, City Of
Area Campbell River
Rooms
Basement Crawl Space
Main Level Bedrooms 3
Kitchen 1
Interior
Heating Baseboard, Electric
Cooling None
Flooring Laminate
Fireplaces Number 1
Fireplaces Type Gas, Living Room
Fireplace Yes
Window Features Blinds,Insulated Windows,Vinyl Frames
Appliance Dishwasher, F/S/W/D
Heat Source Baseboard, Electric
Laundry In House
Exterior
Exterior Feature Balcony/Patio, Fencing: Full
Parking Features Additional, Attached, Driveway, Garage
Garage Spaces 1.0
Roof Type Asphalt Shingle
Total Parking Spaces 3
Building
Lot Description Landscaped, Recreation Nearby
Building Description Frame Wood,Insulation: Ceiling,Insulation: Walls,Vinyl Siding, Transit Nearby
Faces North
Foundation Poured Concrete
Sewer Sewer Connected
Water Municipal
Architectural Style Contemporary
Structure Type Frame Wood,Insulation: Ceiling,Insulation: Walls,Vinyl Siding
Others
Pets Allowed Yes
Tax ID 023-024-607
Ownership Freehold
Pets Allowed Aquariums, Birds, Caged Mammals, Cats, Dogs
Virtual Tour https://youtu.be/1tS0-ME0YcI




