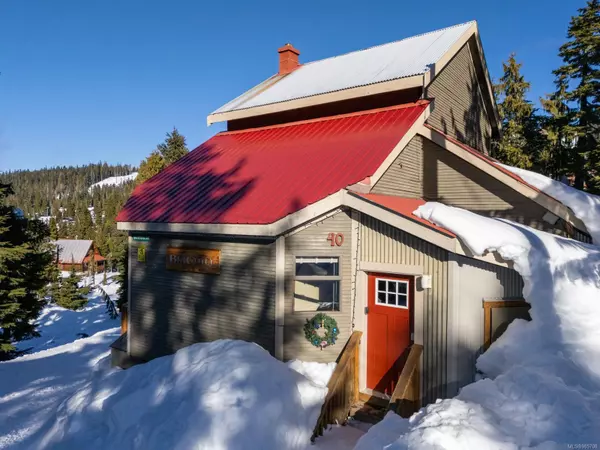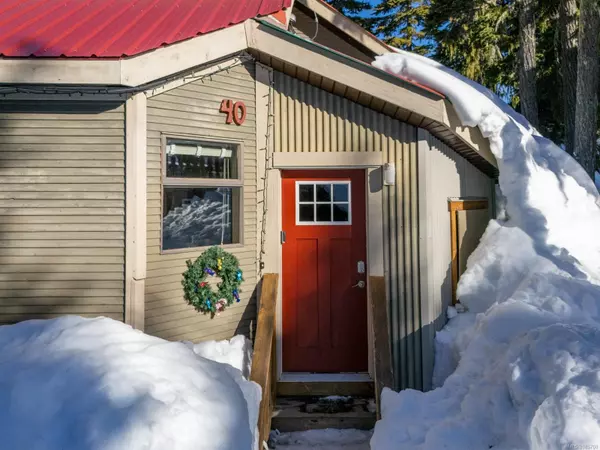1044 Meadow Lane Courtenay, BC V9J 1L0
UPDATED:
02/10/2025 10:16 PM
Key Details
Property Type Single Family Home
Sub Type Single Family Detached
Listing Status Active
Purchase Type For Sale
Square Footage 2,254 sqft
Price per Sqft $421
MLS Listing ID 985708
Style Main Level Entry with Lower/Upper Lvl(s)
Bedrooms 4
Condo Fees $285/mo
Rental Info Unrestricted
Year Built 1981
Annual Tax Amount $2,133
Tax Year 2023
Lot Size 1,742 Sqft
Acres 0.04
Property Sub-Type Single Family Detached
Property Description
Location
Province BC
County Comox Valley Regional District
Area Comox Valley
Zoning MTW-CD_RA-1
Rooms
Basement Full
Main Level Bedrooms 3
Kitchen 1
Interior
Heating Baseboard
Cooling None
Fireplaces Number 1
Fireplaces Type Wood Stove
Fireplace Yes
Heat Source Baseboard
Laundry In House
Exterior
Parking Features Open, Other
Roof Type Metal
Total Parking Spaces 6
Building
Faces South
Foundation Poured Concrete
Sewer Other
Water Other
Additional Building None
Structure Type Frame Wood,Metal Siding,Wood
Others
Pets Allowed Yes
Restrictions Building Scheme,Easement/Right of Way,Restrictive Covenants
Tax ID 000-761-371
Ownership Freehold/Strata
Pets Allowed Cats, Dogs
Virtual Tour https://youtu.be/_z4HciDs--U




