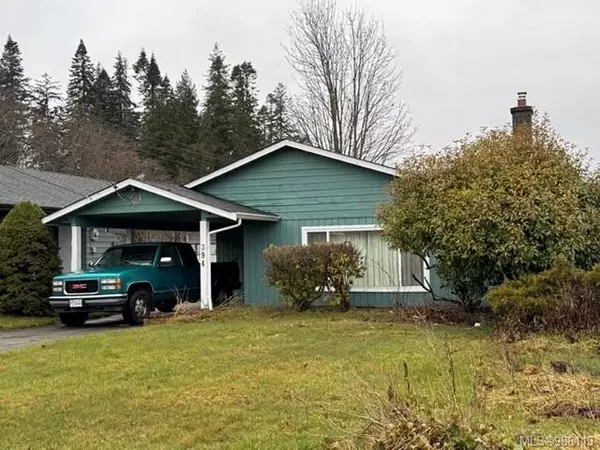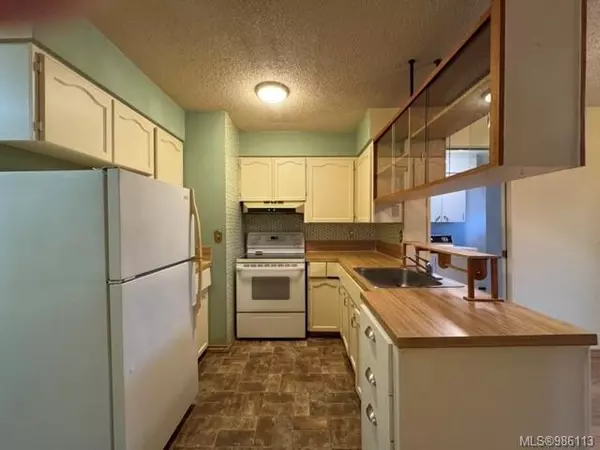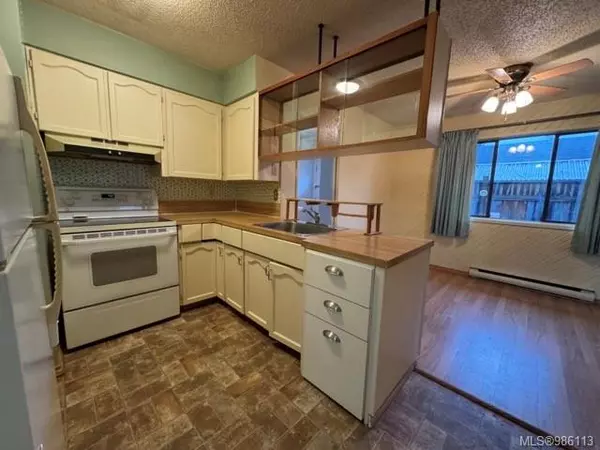394 Parkway Rd Campbell River, BC V9W 1W7
UPDATED:
02/20/2025 09:07 PM
Key Details
Property Type Single Family Home
Sub Type Single Family Detached
Listing Status Active
Purchase Type For Sale
Square Footage 1,280 sqft
Price per Sqft $429
MLS Listing ID 986113
Style Rancher
Bedrooms 3
Rental Info Unrestricted
Year Built 1980
Annual Tax Amount $4,178
Tax Year 2024
Lot Size 5,662 Sqft
Acres 0.13
Property Sub-Type Single Family Detached
Property Description
Location
Province BC
County Campbell River, City Of
Area Campbell River
Zoning R1
Rooms
Other Rooms Storage Shed
Basement None
Main Level Bedrooms 3
Kitchen 1
Interior
Interior Features Dining/Living Combo
Heating Baseboard
Cooling None
Fireplaces Number 1
Fireplaces Type Gas, Living Room
Fireplace Yes
Window Features Insulated Windows,Vinyl Frames
Appliance F/S/W/D
Heat Source Baseboard
Laundry In House
Exterior
Exterior Feature Fencing: Partial, Low Maintenance Yard
Parking Features Carport
Carport Spaces 1
Utilities Available Cable Available, Electricity To Lot, Garbage, Natural Gas To Lot, Recycling
Roof Type Asphalt Shingle
Accessibility Accessible Entrance, Ground Level Main Floor, Primary Bedroom on Main
Handicap Access Accessible Entrance, Ground Level Main Floor, Primary Bedroom on Main
Total Parking Spaces 2
Building
Lot Description Easy Access, Family-Oriented Neighbourhood, Level, Recreation Nearby, Shopping Nearby, Sidewalk, Southern Exposure
Building Description Frame Wood,Insulation All,Wood, Transit Nearby
Faces South
Foundation Slab
Sewer Sewer Connected
Water Municipal
Architectural Style Contemporary
Additional Building None
Structure Type Frame Wood,Insulation All,Wood
Others
Pets Allowed Yes
Restrictions ALR: No
Tax ID 000-290-441
Ownership Freehold
Pets Allowed Aquariums, Birds, Caged Mammals, Cats, Dogs




