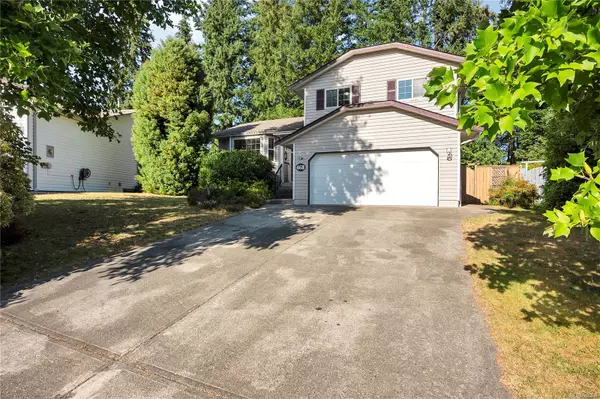468 Murray Pl Campbell River, BC V9W 6S2
UPDATED:
02/08/2025 09:40 PM
Key Details
Property Type Single Family Home
Sub Type Single Family Detached
Listing Status Active
Purchase Type For Sale
Square Footage 1,424 sqft
Price per Sqft $466
MLS Listing ID 986340
Style Split Level
Bedrooms 3
Rental Info Unrestricted
Year Built 1998
Annual Tax Amount $5,065
Tax Year 2024
Lot Size 7,405 Sqft
Acres 0.17
Property Sub-Type Single Family Detached
Property Description
Location
Province BC
County Campbell River, City Of
Area Campbell River
Zoning R-I
Rooms
Basement Crawl Space
Kitchen 1
Interior
Interior Features Dining/Living Combo, Eating Area
Heating Baseboard, Electric
Cooling HVAC, None
Flooring Mixed
Fireplaces Number 1
Fireplaces Type Gas
Equipment Central Vacuum
Fireplace Yes
Window Features Insulated Windows
Appliance Dishwasher, F/S/W/D, Microwave, Range Hood
Heat Source Baseboard, Electric
Laundry In House
Exterior
Exterior Feature Balcony/Patio, Fencing: Full, Sprinkler System
Parking Features Attached, Driveway, Garage Double
Garage Spaces 2.0
Roof Type Asphalt Shingle
Total Parking Spaces 3
Building
Building Description Frame Wood, Transit Nearby
Faces West
Foundation Slab
Sewer Sewer To Lot
Water Municipal
Architectural Style West Coast
Additional Building None
Structure Type Frame Wood
Others
Pets Allowed Yes
Tax ID 023-850-965
Ownership Freehold
Pets Allowed Aquariums, Birds, Caged Mammals, Cats, Dogs




