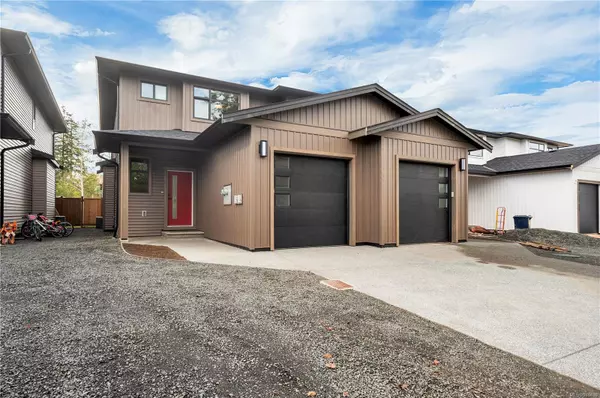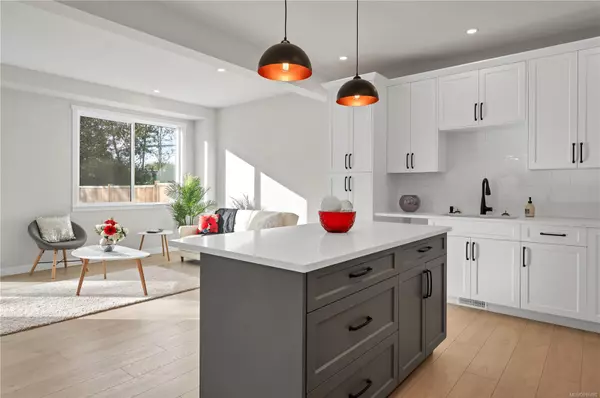2106 Nikola Pl #B Campbell River, BC V9W 6H9
UPDATED:
02/09/2025 08:10 PM
Key Details
Property Type Multi-Family
Sub Type Half Duplex
Listing Status Active
Purchase Type For Sale
Square Footage 1,553 sqft
Price per Sqft $386
MLS Listing ID 986480
Style Duplex Side/Side
Bedrooms 3
Rental Info Unrestricted
Year Built 2025
Tax Year 2024
Lot Size 3,920 Sqft
Acres 0.09
Property Sub-Type Half Duplex
Property Description
Location
Province BC
County Campbell River, City Of
Area Campbell River
Zoning R2
Rooms
Basement Crawl Space
Kitchen 1
Interior
Heating Forced Air, Heat Pump
Cooling Air Conditioning
Flooring Mixed
Window Features Vinyl Frames
Heat Source Forced Air, Heat Pump
Laundry In House
Exterior
Exterior Feature Balcony/Deck, Fencing: Partial, Sprinkler System
Parking Features Driveway, Garage
Garage Spaces 1.0
Utilities Available Electricity Available
Roof Type Fibreglass Shingle
Total Parking Spaces 2
Building
Lot Description Easy Access, Family-Oriented Neighbourhood, Near Golf Course
Faces East
Entry Level 2
Foundation Poured Concrete
Sewer Sewer Connected
Water Municipal
Additional Building None
Structure Type Frame Wood,Insulation All,Vinyl Siding
Others
Pets Allowed Yes
Tax ID TBD
Ownership Freehold/Strata
Miscellaneous Deck/Patio,Garage
Acceptable Financing Purchaser To Finance
Listing Terms Purchaser To Finance
Pets Allowed Number Limit
Virtual Tour https://my.matterport.com/show/?m=c6DijzDoKhC




