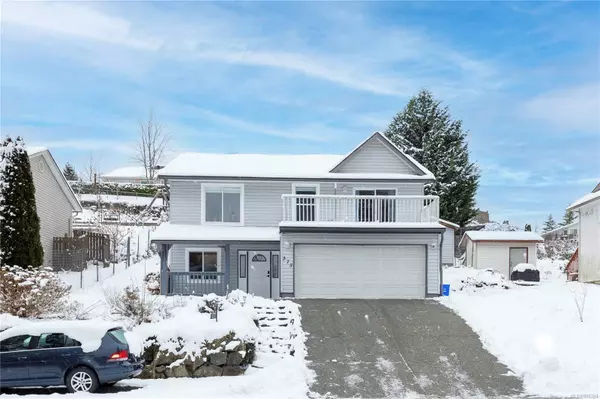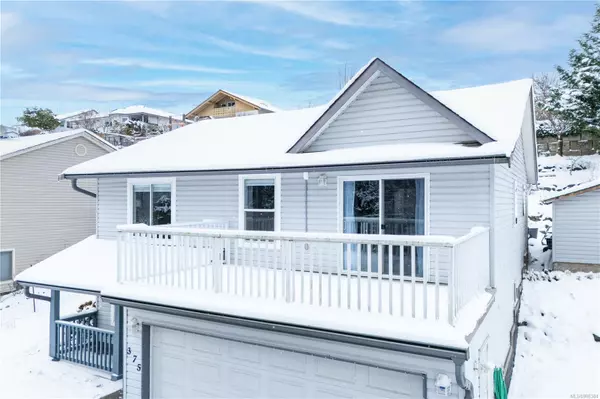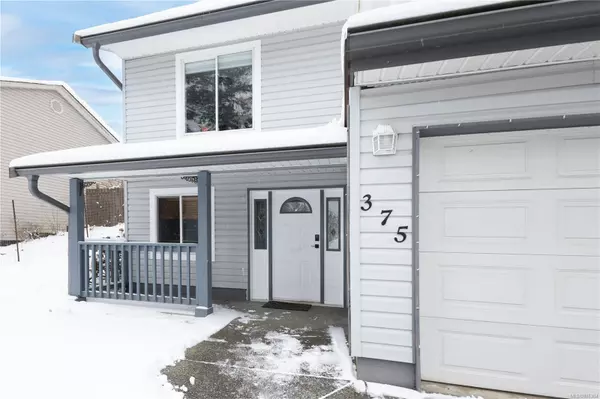375 McPhedran Rd S Campbell River, BC V9W 6B2
UPDATED:
02/12/2025 12:37 AM
Key Details
Property Type Single Family Home
Sub Type Single Family Detached
Listing Status Active
Purchase Type For Sale
Square Footage 1,904 sqft
Price per Sqft $357
MLS Listing ID 986384
Style Ground Level Entry With Main Up
Bedrooms 5
Rental Info Unrestricted
Year Built 1997
Annual Tax Amount $4,559
Tax Year 2022
Lot Size 8,712 Sqft
Acres 0.2
Property Sub-Type Single Family Detached
Property Description
Location
Province BC
County Campbell River, City Of
Area Campbell River
Zoning R1
Rooms
Other Rooms Storage Shed
Basement Finished, Full, With Windows
Main Level Bedrooms 3
Kitchen 2
Interior
Heating Baseboard, Electric, Heat Pump, Solar
Cooling Air Conditioning
Flooring Laminate
Window Features Insulated Windows,Vinyl Frames
Appliance Dishwasher, F/S/W/D
Heat Source Baseboard, Electric, Heat Pump, Solar
Laundry In House, In Unit
Exterior
Exterior Feature Balcony, Balcony/Deck, Fencing: Full, Garden
Parking Features Additional, Attached, Carport Double, Driveway, RV Access/Parking
Carport Spaces 2
Utilities Available Natural Gas Available
View Y/N Yes
View Mountain(s)
Roof Type Asphalt Shingle
Total Parking Spaces 5
Building
Lot Description Central Location, Recreation Nearby, Shopping Nearby, Sidewalk, Sloping
Building Description Frame Wood,Insulation: Ceiling,Insulation: Walls,Vinyl Siding, Transit Nearby
Faces West
Foundation Poured Concrete
Sewer Sewer Connected
Water Municipal
Architectural Style Contemporary
Additional Building Exists
Structure Type Frame Wood,Insulation: Ceiling,Insulation: Walls,Vinyl Siding
Others
Pets Allowed Yes
Tax ID 023-300-256
Ownership Freehold
Pets Allowed Aquariums, Birds, Caged Mammals, Cats, Dogs
Virtual Tour https://youtu.be/j6eDt4PFSnc




