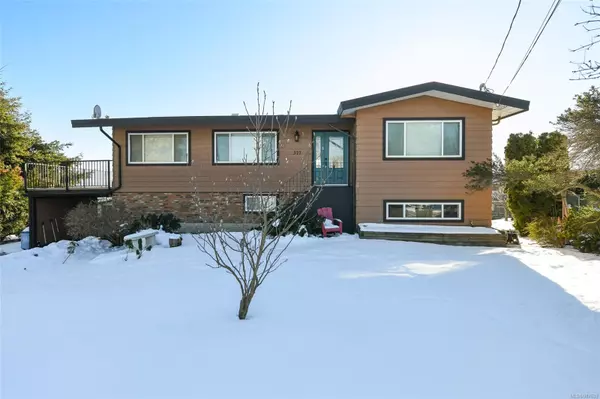377 Leeward Sq Campbell River, BC V9W 1X9
UPDATED:
02/12/2025 10:12 PM
Key Details
Property Type Single Family Home
Sub Type Single Family Detached
Listing Status Active
Purchase Type For Sale
Square Footage 3,000 sqft
Price per Sqft $276
MLS Listing ID 987639
Style Main Level Entry with Lower Level(s)
Bedrooms 5
Rental Info Unrestricted
Year Built 1974
Annual Tax Amount $6,143
Tax Year 2021
Lot Size 0.370 Acres
Acres 0.37
Property Sub-Type Single Family Detached
Property Description
Location
Province BC
County Campbell River, City Of
Area Campbell River
Zoning R.1
Rooms
Basement Full, Walk-Out Access, With Windows
Main Level Bedrooms 3
Kitchen 1
Interior
Interior Features Dining Room, Eating Area, Storage
Heating Baseboard, Electric
Cooling None
Flooring Basement Slab, Concrete, Mixed
Fireplaces Number 2
Fireplaces Type Living Room, Wood Stove
Fireplace Yes
Appliance F/S/W/D
Heat Source Baseboard, Electric
Laundry In House
Exterior
Exterior Feature Balcony/Deck, Fencing: Partial, Garden, Tennis Court(s)
Parking Features Carport, Driveway
Carport Spaces 1
Utilities Available Electricity To Lot, Garbage, Recycling
View Y/N Yes
View Mountain(s), Ocean
Roof Type Asphalt Torch On
Accessibility Primary Bedroom on Main
Handicap Access Primary Bedroom on Main
Total Parking Spaces 6
Building
Lot Description Central Location, Cleared, Cul-de-sac, Curb & Gutter, Easy Access, Family-Oriented Neighbourhood, Irregular Lot, Landscaped, Marina Nearby, Park Setting, Pie Shaped Lot, Private, Quiet Area, Recreation Nearby, Serviced, Shopping Nearby
Building Description Aluminum Siding,Insulation All, Bike Storage,Transit Nearby
Faces Northwest
Foundation Poured Concrete
Sewer Sewer Connected
Water Municipal
Architectural Style Contemporary
Structure Type Aluminum Siding,Insulation All
Others
Pets Allowed Yes
Tax ID 003-706-273
Ownership Freehold
Pets Allowed Aquariums, Birds, Caged Mammals, Cats, Dogs




