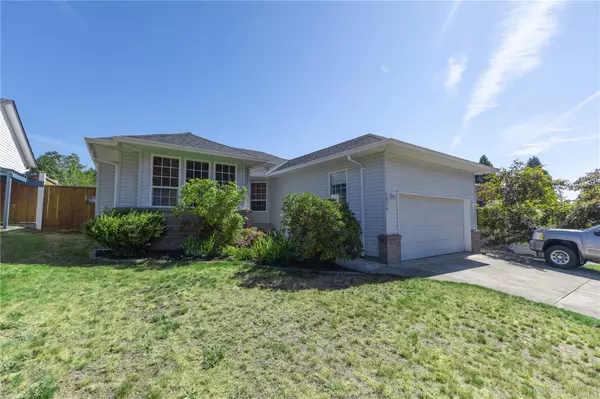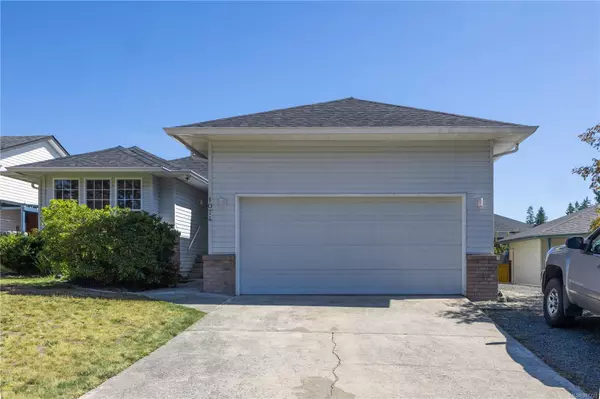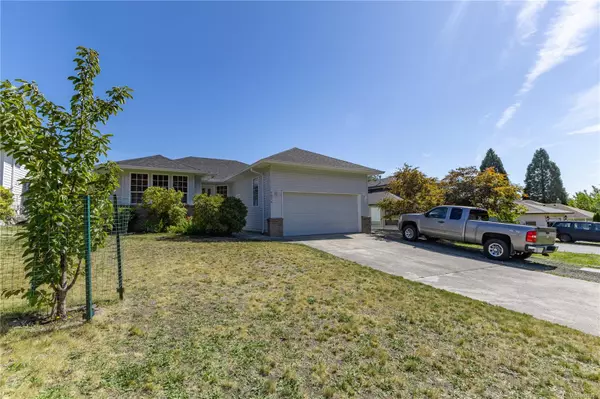1074 Springbok Rd Campbell River, BC V9W 7K7
UPDATED:
02/12/2025 03:22 PM
Key Details
Property Type Single Family Home
Sub Type Single Family Detached
Listing Status Active
Purchase Type For Sale
Square Footage 1,142 sqft
Price per Sqft $586
MLS Listing ID 987725
Style Rancher
Bedrooms 3
Rental Info Unrestricted
Year Built 1996
Annual Tax Amount $4,994
Tax Year 2024
Lot Size 6,534 Sqft
Acres 0.15
Property Sub-Type Single Family Detached
Property Description
Outside, you'll find a fully fenced backyard, offering a secure and private space for children, pets, or your garden oasis.
Located in a desirable neighborhood, this rancher is situated close to schools, parks, shopping, and other amenities, making it the perfect place to call home.
Location
Province BC
County Campbell River, City Of
Area Campbell River
Zoning R-I - Residential Infill
Rooms
Basement Crawl Space
Main Level Bedrooms 3
Kitchen 1
Interior
Heating Baseboard, Electric
Cooling None
Flooring Mixed
Fireplaces Number 1
Fireplaces Type Gas
Fireplace Yes
Window Features Insulated Windows
Heat Source Baseboard, Electric
Laundry In House
Exterior
Exterior Feature Fencing: Full, Garden, Low Maintenance Yard
Parking Features Garage, RV Access/Parking
Garage Spaces 1.0
Utilities Available Electricity Available, Electricity To Lot, Garbage
View Y/N Yes
View Mountain(s)
Roof Type Fibreglass Shingle
Total Parking Spaces 2
Building
Lot Description Landscaped, Shopping Nearby, Sidewalk
Faces Northeast
Entry Level 2
Foundation Poured Concrete, Slab
Sewer Sewer To Lot
Water Municipal
Structure Type Insulation: Ceiling,Insulation: Walls,Vinyl Siding
Others
Pets Allowed Yes
Tax ID 023-124-687
Ownership Freehold
Pets Allowed Aquariums, Birds, Caged Mammals, Cats, Dogs




