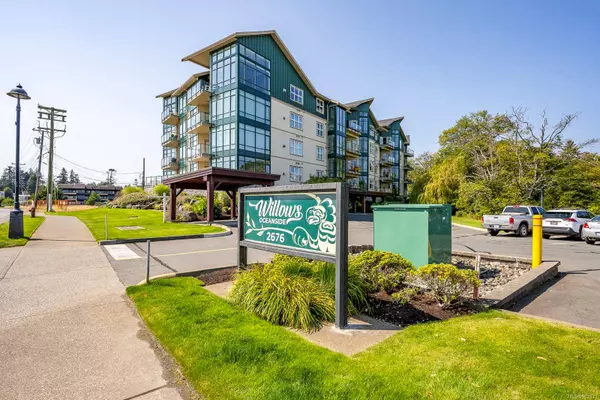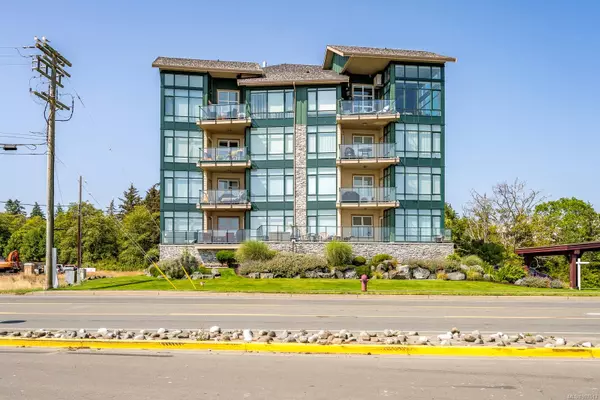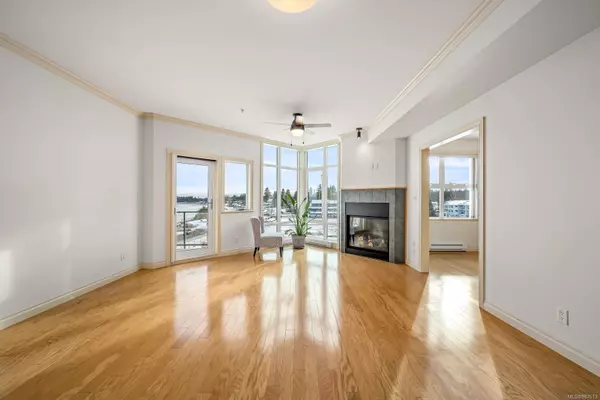2676 Island Hwy #303 Campbell River, BC V9W 1C7
UPDATED:
02/19/2025 04:25 AM
Key Details
Property Type Condo
Sub Type Condo Apartment
Listing Status Active
Purchase Type For Sale
Square Footage 1,141 sqft
Price per Sqft $498
MLS Listing ID 987613
Style Condo
Bedrooms 2
Condo Fees $412/mo
Rental Info Unrestricted
Year Built 2007
Annual Tax Amount $3,740
Tax Year 2024
Property Sub-Type Condo Apartment
Property Description
Location
Province BC
County Campbell River, City Of
Area Campbell River
Zoning RM3
Rooms
Main Level Bedrooms 2
Kitchen 1
Interior
Interior Features Ceiling Fan(s), Controlled Entry
Heating Baseboard, Natural Gas
Cooling None
Flooring Hardwood, Tile, Other
Fireplaces Number 1
Fireplaces Type Gas
Fireplace Yes
Appliance Dishwasher, F/S/W/D, Microwave
Heat Source Baseboard, Natural Gas
Laundry In Unit
Exterior
Exterior Feature Balcony/Patio
Parking Features Guest, Underground
Utilities Available Garbage, Natural Gas To Lot, Recycling
Amenities Available Common Area, Elevator(s), Meeting Room, Secured Entry
View Y/N Yes
View Mountain(s), Ocean
Roof Type Asphalt Shingle
Accessibility Accessible Entrance
Handicap Access Accessible Entrance
Total Parking Spaces 2
Building
Lot Description Central Location, Recreation Nearby, Shopping Nearby
Faces Southeast
Entry Level 1
Foundation Poured Concrete
Sewer Sewer Connected
Water Municipal
Structure Type Concrete,Frame Wood
Others
Pets Allowed Yes
HOA Fee Include Garbage Removal,Maintenance Grounds,Maintenance Structure,Property Management,Recycling
Tax ID 026-996-545
Ownership Freehold/Strata
Miscellaneous Balcony,Parking Stall,Separate Storage
Pets Allowed Cats, Dogs, Number Limit, Size Limit
Virtual Tour https://mpembed.com/show/?m=ZzwxScRjcJY&mpu=590




