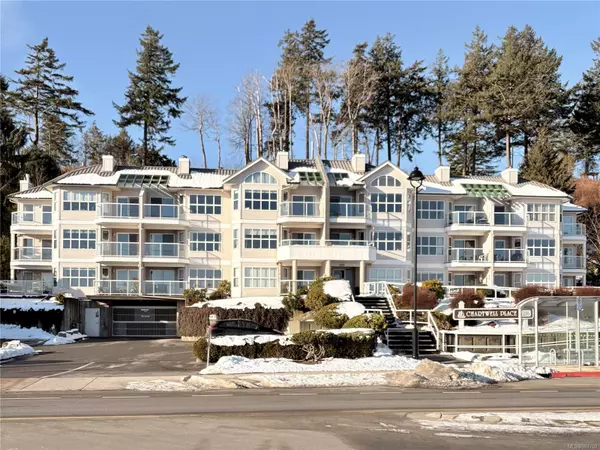1216 Island Hwy S #301 Campbell River, BC V9W 1B5
UPDATED:
02/11/2025 06:14 PM
Key Details
Property Type Condo
Sub Type Condo Apartment
Listing Status Active
Purchase Type For Sale
Square Footage 1,159 sqft
Price per Sqft $447
Subdivision Chartwell Place
MLS Listing ID 987702
Style Condo
Bedrooms 2
Condo Fees $370/mo
Rental Info Some Rentals
Year Built 1994
Annual Tax Amount $3,929
Tax Year 2024
Property Sub-Type Condo Apartment
Property Description
Step onto the balcony and take in all the panoramic views,. The newly renovated interior features tasteful updates throughout, creating a fresh and inviting living space. Some of the updates include, new kitchen, fireplace, flooring, paint, light fixtures, some appliances and more. Located just steps from the Sea Walk, coffee shops, and popular restaurants. Enjoy coastal living at its best in this well-appointed, move-in-ready home. Don't miss your chance to see this gem!
Location
Province BC
County Campbell River, City Of
Area Campbell River
Rooms
Basement None
Main Level Bedrooms 2
Kitchen 1
Interior
Interior Features Controlled Entry, Dining Room, Elevator
Heating Baseboard, Electric
Cooling None
Flooring Mixed
Fireplaces Number 1
Fireplaces Type Gas, Living Room
Fireplace Yes
Window Features Vinyl Frames
Appliance Dishwasher, Oven/Range Gas, Refrigerator
Heat Source Baseboard, Electric
Laundry In House
Exterior
Parking Features Underground
Utilities Available Electricity To Lot, Natural Gas To Lot
Amenities Available Secured Entry
View Y/N Yes
View Mountain(s), Ocean
Roof Type Metal
Total Parking Spaces 1
Building
Building Description Frame Wood,Insulation All,Vinyl Siding, Transit Nearby
Faces East
Entry Level 1
Foundation Slab
Sewer Sewer Connected
Water Municipal
Additional Building None
Structure Type Frame Wood,Insulation All,Vinyl Siding
Others
Pets Allowed No
HOA Fee Include Sewer,Water
Tax ID 018-602-185
Ownership Freehold/Strata
Miscellaneous Balcony,Separate Storage
Acceptable Financing Purchaser To Finance
Listing Terms Purchaser To Finance
Pets Allowed None
Virtual Tour https://my.matterport.com/show/?m=Lnc1NeCm1KK




