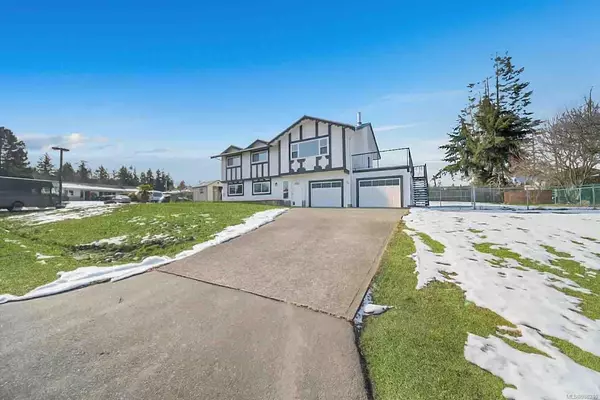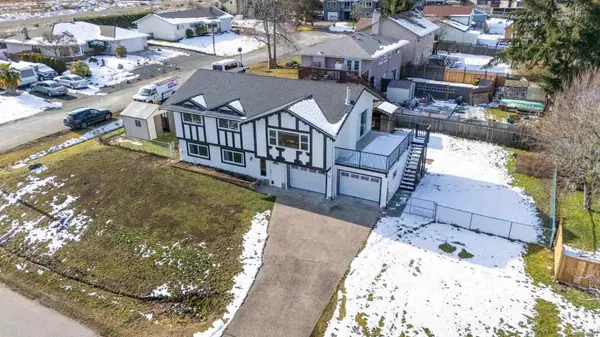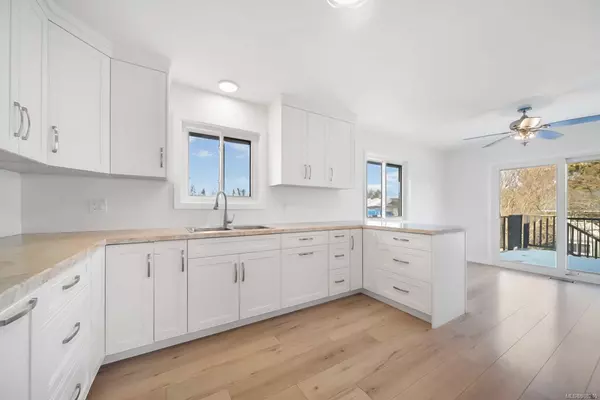379 Bass Ave Parksville, BC V9P 1L6
UPDATED:
02/16/2025 11:56 PM
Key Details
Property Type Single Family Home
Sub Type Single Family Detached
Listing Status Active
Purchase Type For Sale
Square Footage 1,754 sqft
Price per Sqft $433
MLS Listing ID 988240
Style Ground Level Entry With Main Up
Bedrooms 5
Rental Info Unrestricted
Year Built 1976
Annual Tax Amount $3,951
Tax Year 2024
Lot Size 8,276 Sqft
Acres 0.19
Property Sub-Type Single Family Detached
Property Description
Location
Province BC
County Parksville, City Of
Area Parksville/Qualicum
Zoning RS1
Rooms
Other Rooms Storage Shed
Basement Finished, Walk-Out Access, With Windows
Main Level Bedrooms 3
Kitchen 2
Interior
Heating Electric, Forced Air
Cooling None
Flooring Mixed
Fireplaces Number 1
Fireplaces Type Gas
Fireplace Yes
Window Features Vinyl Frames
Appliance F/S/W/D
Heat Source Electric, Forced Air
Laundry Common Area, In Unit
Exterior
Exterior Feature Balcony/Patio, Fencing: Full
Parking Features Additional, Carport Double, Garage Triple, RV Access/Parking
Garage Spaces 3.0
Carport Spaces 2
Roof Type Asphalt Shingle
Total Parking Spaces 4
Building
Lot Description Central Location, Corner, Cul-de-sac, Easy Access, Family-Oriented Neighbourhood, Landscaped, Serviced, Shopping Nearby
Faces Northeast
Foundation Slab
Sewer Sewer Connected
Water Municipal
Additional Building Exists
Structure Type Frame Wood,Insulation: Ceiling,Insulation: Walls,Stucco
Others
Pets Allowed Yes
Tax ID 002-006-642
Ownership Freehold
Pets Allowed Aquariums, Birds, Caged Mammals, Cats, Dogs




