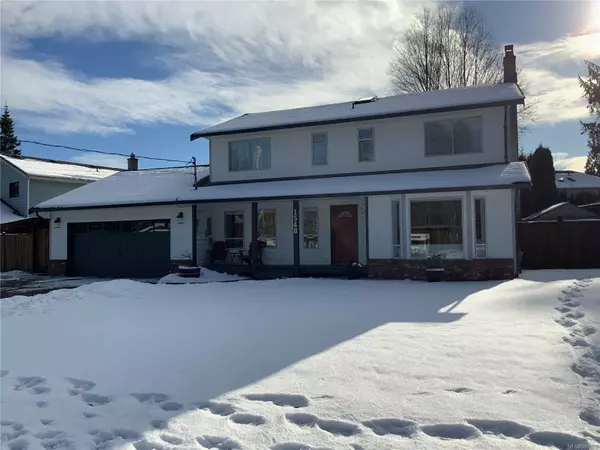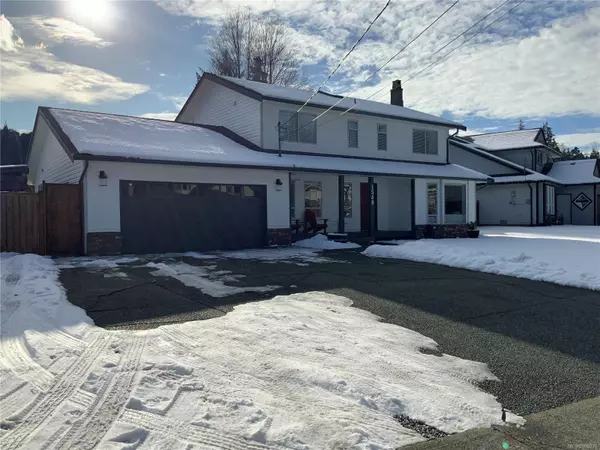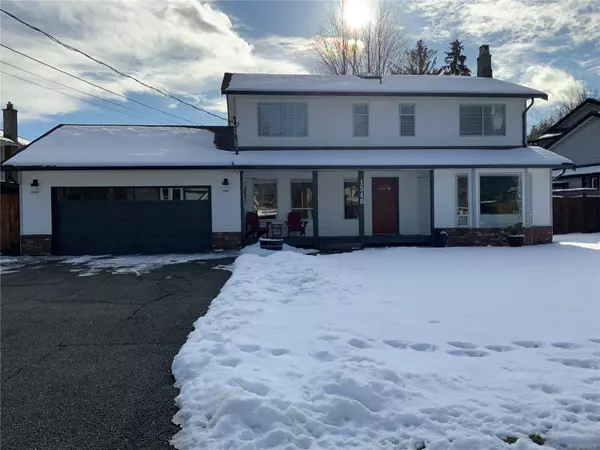1548 Juniper Dr Campbell River, BC V9W 7H1
UPDATED:
02/17/2025 05:28 PM
Key Details
Property Type Single Family Home
Sub Type Single Family Detached
Listing Status Active
Purchase Type For Sale
Square Footage 1,260 sqft
Price per Sqft $681
MLS Listing ID 988276
Style Main Level Entry with Upper Level(s)
Bedrooms 4
Rental Info Unrestricted
Year Built 1988
Annual Tax Amount $5,418
Tax Year 2023
Lot Size 8,276 Sqft
Acres 0.19
Property Sub-Type Single Family Detached
Property Description
Location
Province BC
County Campbell River, City Of
Area Campbell River
Rooms
Basement Crawl Space
Kitchen 1
Interior
Heating Forced Air, Natural Gas
Cooling None
Fireplaces Number 1
Fireplaces Type Wood Stove
Fireplace Yes
Heat Source Forced Air, Natural Gas
Laundry In House
Exterior
Parking Features Driveway, Garage Double, RV Access/Parking
Garage Spaces 2.0
Roof Type Asphalt Rolled
Total Parking Spaces 5
Building
Faces North
Foundation Poured Concrete
Sewer Sewer Connected
Water Municipal
Structure Type Frame Wood
Others
Pets Allowed Yes
Ownership Freehold
Pets Allowed Aquariums, Birds, Caged Mammals, Cats, Dogs




