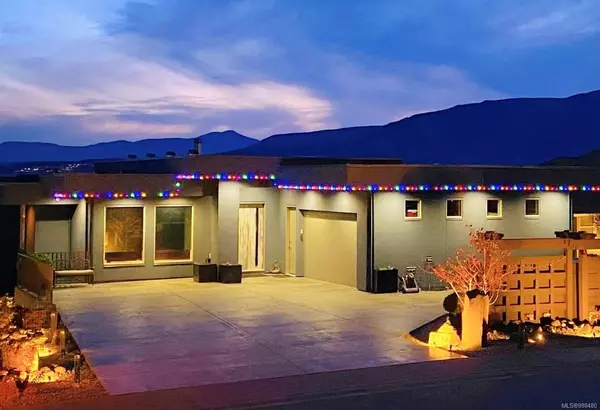3716 Belaire Dr Nanaimo, BC V9T 5A1
UPDATED:
02/21/2025 03:27 AM
Key Details
Property Type Single Family Home
Sub Type Single Family Detached
Listing Status Active
Purchase Type For Sale
Square Footage 4,109 sqft
Price per Sqft $557
MLS Listing ID 988480
Style Main Level Entry with Lower Level(s)
Bedrooms 4
Rental Info Unrestricted
Year Built 2009
Annual Tax Amount $10,954
Tax Year 2024
Lot Size 8,712 Sqft
Acres 0.2
Property Sub-Type Single Family Detached
Property Description
Location
Province BC
County Nanaimo, City Of
Area Nanaimo
Zoning R5
Rooms
Basement Crawl Space
Main Level Bedrooms 1
Kitchen 2
Interior
Interior Features Dining/Living Combo, Elevator
Heating Heat Pump
Cooling Air Conditioning
Flooring Mixed
Fireplaces Number 2
Fireplaces Type Electric, Gas
Fireplace Yes
Window Features Insulated Windows
Appliance Built-in Range, Hot Tub, Oven Built-In
Heat Source Heat Pump
Laundry In House, In Unit
Exterior
Exterior Feature Balcony/Patio, Water Feature
Parking Features Attached, Driveway
View Y/N Yes
View City, Mountain(s), Ocean
Roof Type Membrane
Accessibility Accessible Entrance, Primary Bedroom on Main, Wheelchair Friendly
Handicap Access Accessible Entrance, Primary Bedroom on Main, Wheelchair Friendly
Total Parking Spaces 4
Building
Lot Description Central Location, Easy Access, Family-Oriented Neighbourhood
Building Description Concrete,Frame Wood,Insulation: Ceiling,Insulation: Walls,Stucco, Security System
Faces North
Entry Level 3
Foundation Poured Concrete
Sewer Sewer Connected
Water Municipal
Additional Building Exists
Structure Type Concrete,Frame Wood,Insulation: Ceiling,Insulation: Walls,Stucco
Others
Pets Allowed Yes
Restrictions ALR: No
Tax ID 023-227-419
Ownership Freehold
Acceptable Financing Must Be Paid Off
Listing Terms Must Be Paid Off
Pets Allowed Aquariums, Birds, Caged Mammals, Cats, Dogs
Virtual Tour https://my.matterport.com/show/?m=w3RCY1igJmt




