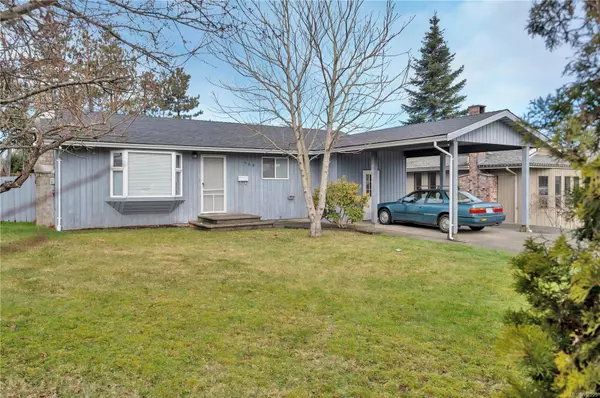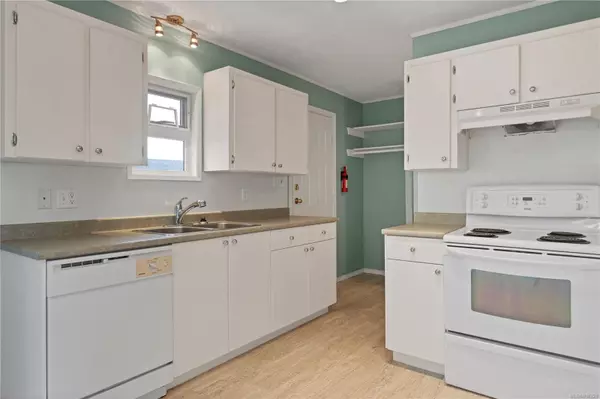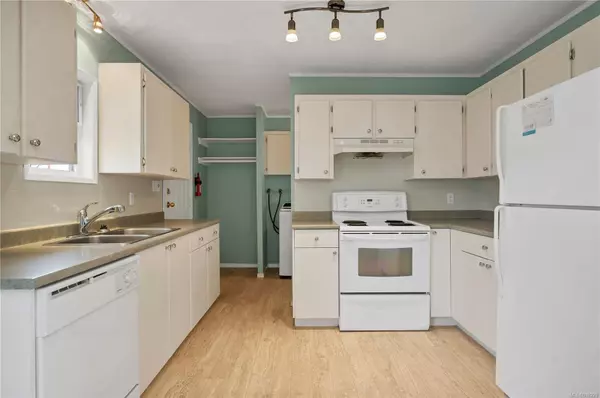368 Hilchey Rd Campbell River, BC V9W 1P7
UPDATED:
02/19/2025 04:40 PM
Key Details
Property Type Single Family Home
Sub Type Single Family Detached
Listing Status Active
Purchase Type For Sale
Square Footage 1,141 sqft
Price per Sqft $490
MLS Listing ID 988229
Style Rancher
Bedrooms 3
Rental Info Unrestricted
Year Built 1978
Annual Tax Amount $4,561
Tax Year 2024
Lot Size 9,147 Sqft
Acres 0.21
Property Sub-Type Single Family Detached
Property Description
including: new flooring, paint, fixtures, and new bedroom carpets. The living room features a beautiful
river rock fireplace surrounding the cozy and efficient wood stove, and the new front screen door gives
the home a cottage like feel. The house is situated on a large, level .21 acre lot, and this property has loads of potential with the R-I zoning (residential infill) allowing for potential future multi-family development.
Enclosed in the fully fenced backyard you will find raised garden beds, an underground sprinkler system
to water your vegetable garden, electricity to the storage shed/shop, and an oversized backyard gate to
get in and out with ease. This lovely home is a short walk from the ocean and Willow Point amenities, and is located on a bus route. A perfect affordable housing option or investment revenue property, and quick possession is possible!
Location
Province BC
County Campbell River, City Of
Area Campbell River
Zoning R-i
Rooms
Basement Crawl Space
Main Level Bedrooms 3
Kitchen 1
Interior
Heating Baseboard, Electric
Cooling None
Flooring Mixed
Fireplaces Number 1
Fireplaces Type Wood Stove
Fireplace Yes
Appliance Dishwasher, F/S/W/D
Heat Source Baseboard, Electric
Laundry In House
Exterior
Parking Features Carport
Carport Spaces 1
Roof Type Asphalt Shingle
Total Parking Spaces 2
Building
Lot Description Level
Faces South
Foundation Poured Concrete
Sewer Sewer Connected
Water Municipal
Structure Type Frame Wood,Wood
Others
Pets Allowed Yes
Tax ID 001-170-287
Ownership Freehold
Pets Allowed Aquariums, Birds, Caged Mammals, Cats, Dogs




