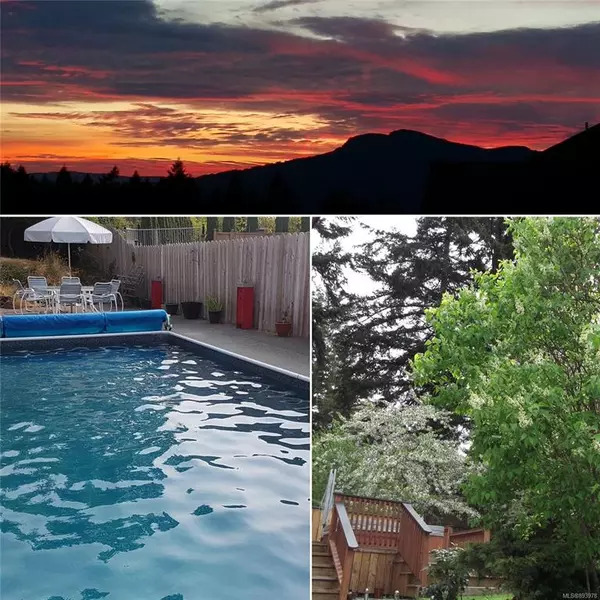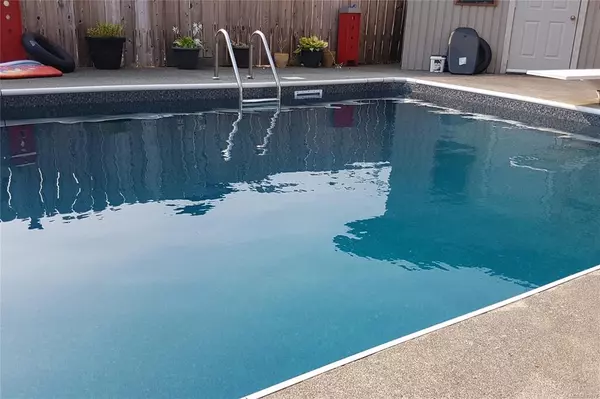For more information regarding the value of a property, please contact us for a free consultation.
1512 Kingsview Rd Duncan, BC V9L 5P1
Want to know what your home might be worth? Contact us for a FREE valuation!

Our team is ready to help you sell your home for the highest possible price ASAP
Key Details
Sold Price $905,000
Property Type Single Family Home
Sub Type Single Family Detached
Listing Status Sold
Purchase Type For Sale
Square Footage 2,606 sqft
Price per Sqft $347
MLS Listing ID 893978
Sold Date 03/16/22
Style Ground Level Entry With Main Up
Bedrooms 5
Rental Info Unrestricted
Year Built 1981
Annual Tax Amount $4,515
Tax Year 2021
Lot Size 9,147 Sqft
Acres 0.21
Lot Dimensions 75 x 120
Property Description
Welcome to this 5 bedroom, 3 bathroom West Coast style home located in The Properties, across from Maple Bay School. This family home features vaulted ceilings, a swimming pool, multiple decks and sunset views.The main floor offers 2 bedrooms, family room with sliding glass doors to the backyard, walk-in pantry room, storage, 4 piece bath and laundry. Easy to suite for extended family or additional revenue.The upper floor offers 3 bedrooms, living and dining room, huge kitchen, 4 piece bath, 3 piece ensuite and walk-in closet in the primary bedroom. Bright, spacious kitchen features deep blue stone quartz counters and stainless steel appliances. Sliding glass doors lead out to a spacious deck.This home features a heat pump, central vac, 2 fireplaces, metal roof, new hot water tank and a water filtration system. Double garage with additional parking and 2 large sheds.Buyer to verify any information fundamental to their purchase. Still available - too much to list, call today.
Location
Province BC
County Duncan, City Of
Area Du East Duncan
Zoning R2-A
Direction North
Rooms
Basement None
Main Level Bedrooms 3
Kitchen 1
Interior
Interior Features Breakfast Nook, Closet Organizer, Dining/Living Combo, Storage, Swimming Pool, Vaulted Ceiling(s)
Heating Electric, Heat Pump
Cooling Air Conditioning, HVAC
Flooring Mixed
Fireplaces Number 2
Fireplaces Type Electric, Propane
Equipment Central Vacuum, Electric Garage Door Opener, Pool Equipment
Fireplace 1
Window Features Insulated Windows
Appliance F/S/W/D, Hot Tub, Water Filters
Laundry In House
Exterior
Exterior Feature Awning(s), Balcony, Balcony/Patio, Fencing: Full, Garden, Swimming Pool
Garage Spaces 2.0
Utilities Available Underground Utilities
View Y/N 1
View Mountain(s), Lake
Roof Type Metal
Total Parking Spaces 3
Building
Lot Description Curb & Gutter, Family-Oriented Neighbourhood, Hillside, Landscaped, Marina Nearby, Recreation Nearby
Building Description Insulation: Ceiling,Insulation: Walls,Wood, Ground Level Entry With Main Up
Faces North
Foundation Slab
Sewer Sewer To Lot
Water Municipal
Structure Type Insulation: Ceiling,Insulation: Walls,Wood
Others
Restrictions Building Scheme,Easement/Right of Way
Tax ID 000-024-511
Ownership Freehold
Pets Allowed Aquariums, Birds, Caged Mammals, Cats, Dogs
Read Less
Bought with eXp Realty
GET MORE INFORMATION





