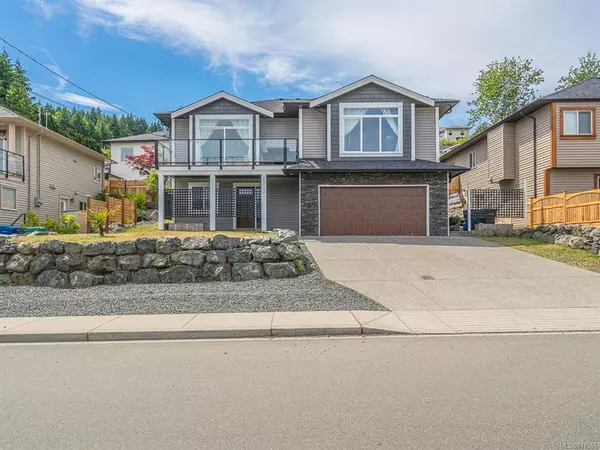For more information regarding the value of a property, please contact us for a free consultation.
2213 Arbot Rd Nanaimo, BC V9R 6J1
Want to know what your home might be worth? Contact us for a FREE valuation!

Our team is ready to help you sell your home for the highest possible price ASAP
Key Details
Sold Price $645,000
Property Type Single Family Home
Sub Type Single Family Detached
Listing Status Sold
Purchase Type For Sale
Square Footage 2,483 sqft
Price per Sqft $259
MLS Listing ID 817566
Sold Date 01/10/20
Style Ground Level Entry With Main Up
Bedrooms 4
Full Baths 3
Year Built 2015
Annual Tax Amount $4,331
Tax Year 2018
Lot Size 6,534 Sqft
Acres 0.15
Property Description
South Jinglepot family home with suite! This 4 year young, modern home features distant coastal mountain & ocean views plus a 1 bedroom legal suite all situated in a newer, family friendly neighbourhood! The main level includes formal living & dining room, kitchen with quartz countertops & breakfast bar, cozy eating nook & a bright family area. Also included on the main level are 2 generous sized bedrooms plus the master bedroom with walk-in closet and gorgeous ensuite including a double vanity. The lower level is home to the laundry area plus a den which would make a great home office or playroom for the kids! This level also features a bright and spacious 1 bedroom legal suite for added income! The yard is landscaped with a 3 tiered retaining wall & patio space for enjoying the famous West Coast summers! Don't wait too long or you'll miss out on this well maintained, centrally located home! All measurements are approx. & should be verified if important.
Location
Province BC
County Nanaimo, City Of
Area Na South Jingle Pot
Zoning R10
Rooms
Basement Finished, Full
Main Level Bedrooms 3
Kitchen 2
Interior
Heating Forced Air, Natural Gas
Flooring Mixed
Fireplaces Number 1
Fireplaces Type Gas
Equipment Central Vacuum Roughed-In
Fireplace 1
Window Features Insulated Windows
Exterior
Garage Spaces 2.0
Utilities Available Natural Gas To Lot
View Y/N 1
View Mountain(s), Ocean
Roof Type Asphalt Shingle
Parking Type Garage
Total Parking Spaces 2
Building
Lot Description Sidewalk, Central Location, Easy Access, Family-Oriented Neighbourhood, Recreation Nearby, Shopping Nearby
Building Description Frame,Insulation: Ceiling,Insulation: Walls,Vinyl Siding, Ground Level Entry With Main Up
Foundation Yes
Sewer Sewer To Lot
Water Municipal
Additional Building Exists
Structure Type Frame,Insulation: Ceiling,Insulation: Walls,Vinyl Siding
Others
Tax ID 029-446-848
Ownership Freehold
Read Less
Bought with Sutton Group-West Coast Realty (Nan)
GET MORE INFORMATION





