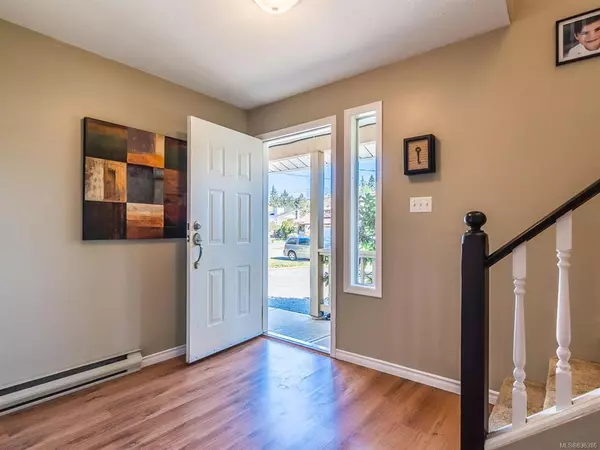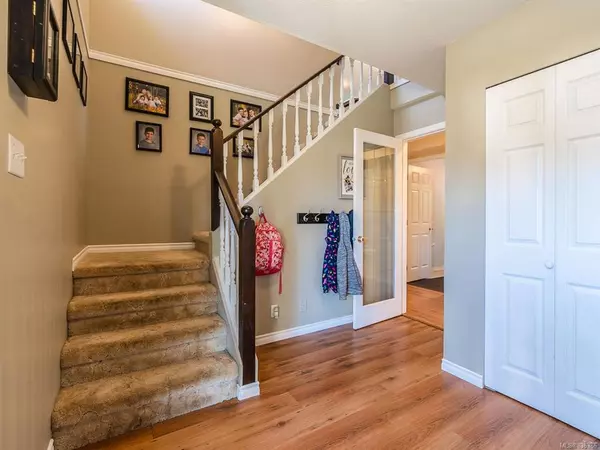For more information regarding the value of a property, please contact us for a free consultation.
3479 Falcon Dr Nanaimo, BC V9T 4G7
Want to know what your home might be worth? Contact us for a FREE valuation!

Our team is ready to help you sell your home for the highest possible price ASAP
Key Details
Sold Price $513,000
Property Type Single Family Home
Sub Type Single Family Detached
Listing Status Sold
Purchase Type For Sale
Square Footage 1,968 sqft
Price per Sqft $260
MLS Listing ID 836386
Sold Date 04/20/20
Style Ground Level Entry With Main Up
Bedrooms 3
Full Baths 3
Lot Size 8,712 Sqft
Acres 0.2
Property Description
Located in Stephenson Point you will find this 1968 sq/ft 3 bed 3 bathroom well appointed home. The gigantic foyer allows for space to unlock and unload with space to spare, whether it's kids and supplies or the hockey gear and pets. Take a left and head up to the main living that boast an open concept living/dining area and an updated kitchen that leads to the rear patio overlooking the fenced back yard that has many paces to run and even hide! 3 bedrooms on the main level with master having ensuite. Downstairs main entry level is home to the more-than-huge recreation /family room , laundry room and yes another full bathroom as well as access to the garage with a built in storage area/office. A mere 10 min walk to the ocean through The Planta Park Trail. All measurements are approximate and should be verified if important.
Location
Province BC
County Nanaimo, City Of
Area Na Hammond Bay
Zoning R1
Rooms
Basement Finished, Partial
Main Level Bedrooms 3
Kitchen 1
Interior
Heating Baseboard, Electric
Flooring Mixed
Fireplaces Number 1
Fireplaces Type Electric
Fireplace 1
Exterior
Garage Spaces 1.0
Roof Type Asphalt Shingle
Total Parking Spaces 2
Building
Lot Description Landscaped, Easy Access, Family-Oriented Neighbourhood, Quiet Area
Building Description Frame,Insulation: Ceiling,Insulation: Walls,Vinyl Siding, Ground Level Entry With Main Up
Foundation Yes
Sewer Sewer To Lot
Water Municipal
Additional Building Potential
Structure Type Frame,Insulation: Ceiling,Insulation: Walls,Vinyl Siding
Others
Tax ID 001-379-437
Ownership Freehold
Read Less
Bought with Royal LePage Nanaimo Realty (NanIsHwyN)
GET MORE INFORMATION





