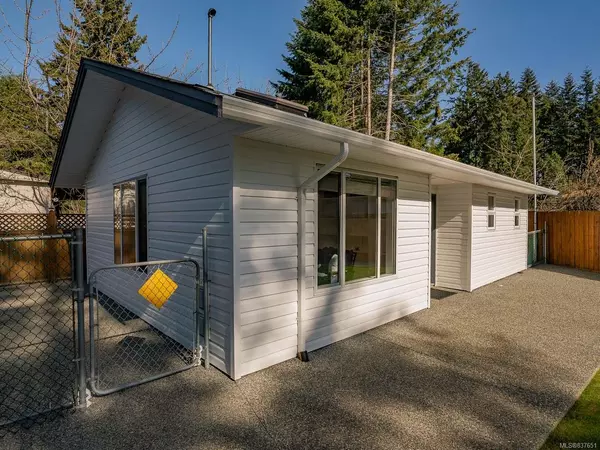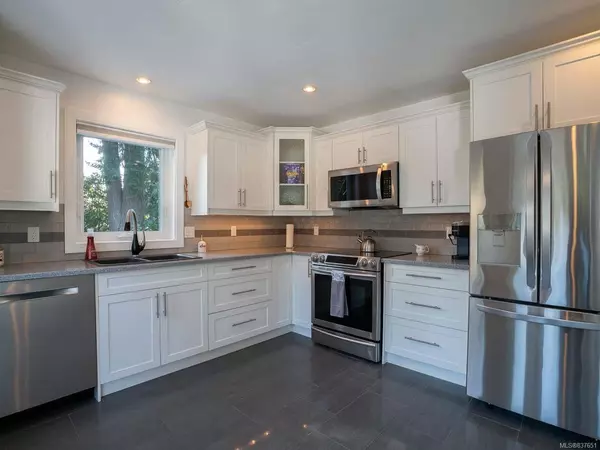For more information regarding the value of a property, please contact us for a free consultation.
6025 Pine Park Pl Nanaimo, BC V9T 3B6
Want to know what your home might be worth? Contact us for a FREE valuation!

Our team is ready to help you sell your home for the highest possible price ASAP
Key Details
Sold Price $699,900
Property Type Single Family Home
Sub Type Single Family Detached
Listing Status Sold
Purchase Type For Sale
Square Footage 2,750 sqft
Price per Sqft $254
MLS Listing ID 837651
Sold Date 06/15/20
Style Ground Level Entry With Main Up
Bedrooms 6
Full Baths 4
Year Built 1992
Annual Tax Amount $4,191
Tax Year 2019
Lot Size 10,018 Sqft
Acres 0.23
Property Description
On almost 0.25 acre you'll get an updated main house with a 1 bedroom unauthorized suite, a bright 1 bedroom Cottage and a Workshop with garage door convenient to store equipment. Cared and fully fenced grounds, concrete paths and enough space for a large RV or boat. Main home is over 2000 Sqft with 3 bedrooms upstairs as well as a bed/office downstairs, solid wood stair treads, barn door doors, new light fixtures, kitchen with shaker style white cabinets, stainless appliances and heated tile flooring, ensuite bathroom with heated tile flooring and granite tops and custom walk-in shower. The shared laundry room with controls to the irrigation system and access to the double car garage leads into a separate bright 1 bedroom suite with tidy kitchen. The Cottage built-in 2007 is private and bright, with its own electric meter, hot water tank, separate laundry room, and 6' foot shower in the bathroom. High vaulted ceilings, skylights, kitchen with built-in cabinets and large bedroom.
Location
Province BC
County Nanaimo, City Of
Area Na Pleasant Valley
Zoning R1
Rooms
Other Rooms Workshop
Basement Finished
Main Level Bedrooms 3
Kitchen 3
Interior
Heating Baseboard, Electric
Flooring Basement Slab, Mixed
Equipment Security System
Window Features Insulated Windows
Exterior
Exterior Feature Fencing: Full, Low Maintenance Yard, Sprinkler System
Garage Spaces 2.0
Roof Type Fibreglass Shingle
Total Parking Spaces 2
Building
Building Description Frame,Insulation: Ceiling,Insulation: Walls,Vinyl Siding, Ground Level Entry With Main Up
Foundation Yes
Sewer Sewer To Lot
Water Municipal
Additional Building Exists
Structure Type Frame,Insulation: Ceiling,Insulation: Walls,Vinyl Siding
Others
Tax ID 002-757-753
Ownership Freehold
Read Less
Bought with eXp Realty
GET MORE INFORMATION





