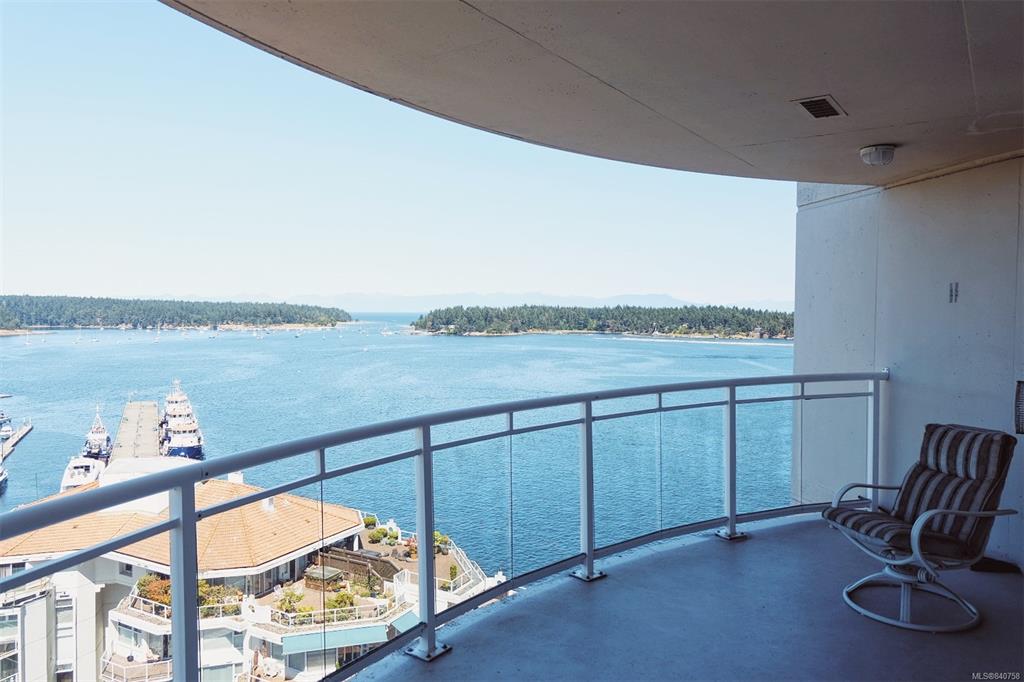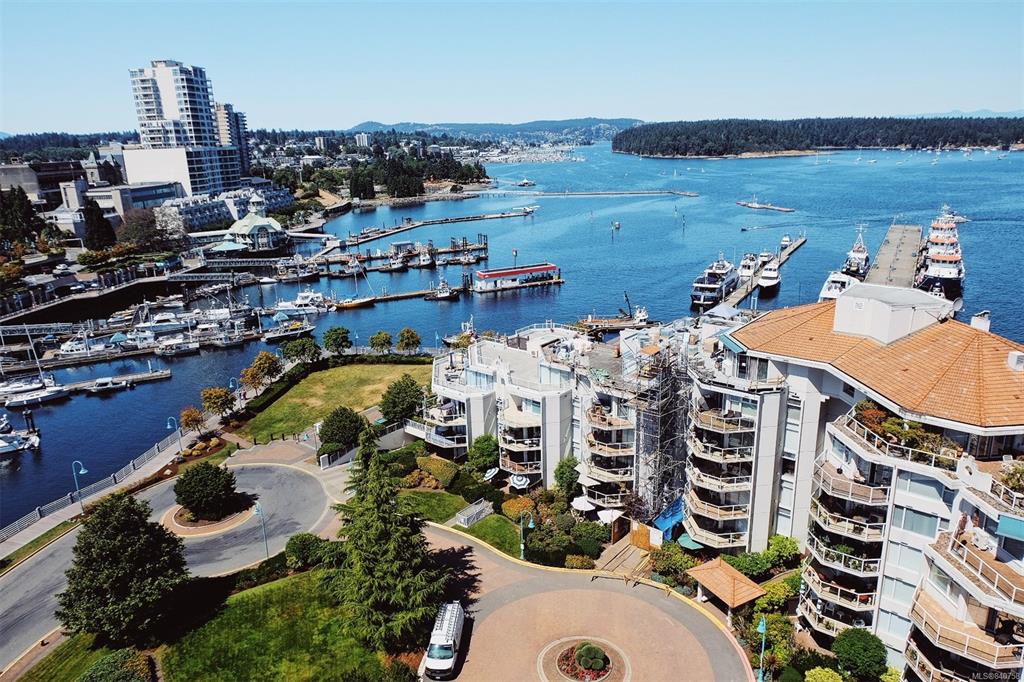For more information regarding the value of a property, please contact us for a free consultation.
154 Promenade Dr #1404 Nanaimo, BC V9R 6Y3
Want to know what your home might be worth? Contact us for a FREE valuation!

Our team is ready to help you sell your home for the highest possible price ASAP
Key Details
Sold Price $555,000
Property Type Condo
Sub Type Condo Apartment
Listing Status Sold
Purchase Type For Sale
Square Footage 1,153 sqft
Price per Sqft $481
Subdivision Cameron Island
MLS Listing ID 840758
Sold Date 08/27/20
Bedrooms 2
Full Baths 2
HOA Fees $468/mo
Year Built 1997
Annual Tax Amount $4,259
Tax Year 2019
Property Sub-Type Condo Apartment
Property Description
Located in the Heart of Downtown with unprecedented views of Nanaimo Harbor, Newcastle Channel into Departure bay and the Salish Sea with the Mountains of the sunshine coast as a backdrop, you will find this 2 bedroom 2 bathroom 2 Balcony 1153 sq/ft condo. Bring your decorating creative spirit. Welcome to "The Beacon" on Cameron Island. This Complex is home to a swimming pool, Gym, hot tub & social room. Suite 1404 has in-suite laundry one underground parking stall and a seperate small storage unit, all areas of the Beacon has recently been renovated and modernized including new elevators. Rentals allowed with restrictions,No Pets and a Strata fee of $468.00 All measurements approximate (floor plans by Central Island Marketing Systems) - please verify if important.
Location
Province BC
County Nanaimo, City Of
Area Na Old City
Zoning RM7
Rooms
Basement None
Main Level Bedrooms 2
Kitchen 1
Interior
Heating Baseboard, Electric
Cooling None
Flooring Carpet, Mixed
Fireplaces Number 1
Fireplaces Type Gas
Fireplace 1
Appliance Hot Tub
Laundry In Unit
Exterior
Exterior Feature Balcony/Patio, Swimming Pool
Amenities Available Clubhouse, Elevator(s), Fitness Centre, Pool: Indoor, Recreation Facilities, Secured Entry, Spa/Hot Tub, Storage Unit
View Y/N 1
View City, Ocean
Roof Type Metal
Handicap Access Wheelchair Friendly
Building
Lot Description Cul-de-sac, Sidewalk, Adult-Oriented Neighbourhood, Marina Nearby
Story 26
Foundation Yes
Sewer Sewer To Lot
Water Municipal
Structure Type Insulation: Ceiling,Insulation: Walls,Other,Steel and Concrete
Others
HOA Fee Include Caretaker,Garbage Removal,Hot Water,Maintenance Structure,Property Management,Sewer,Water
Tax ID 023-533-714
Ownership Strata
Acceptable Financing Must Be Paid Off
Listing Terms Must Be Paid Off
Pets Allowed None
Read Less
Bought with eXp Realty




