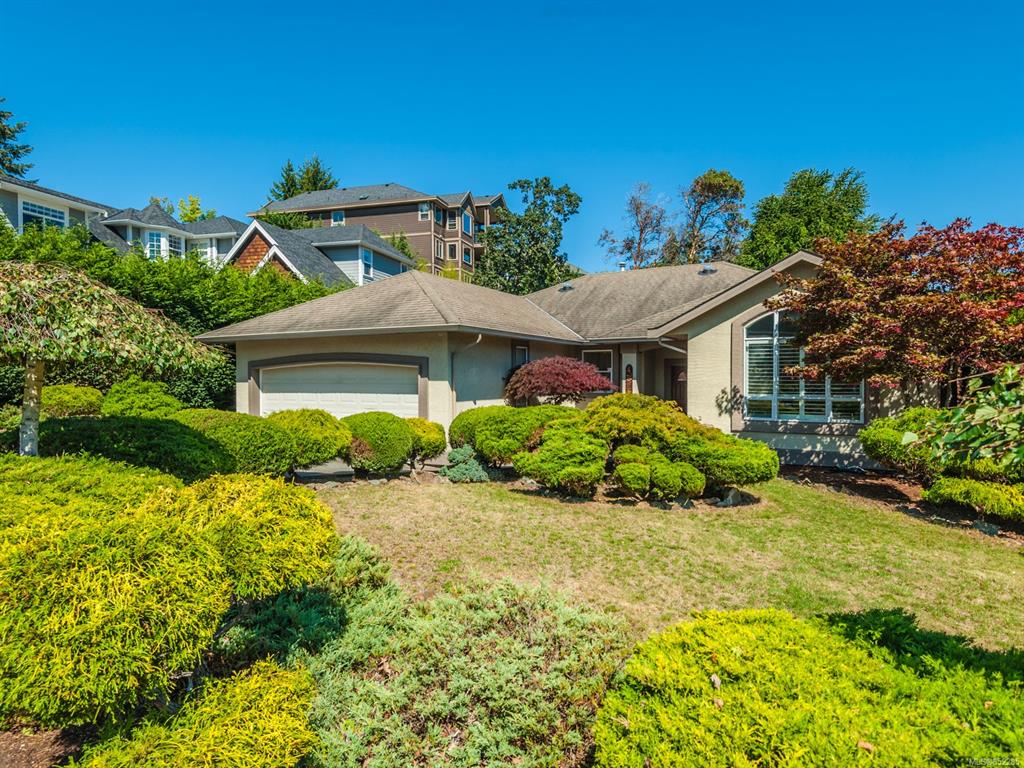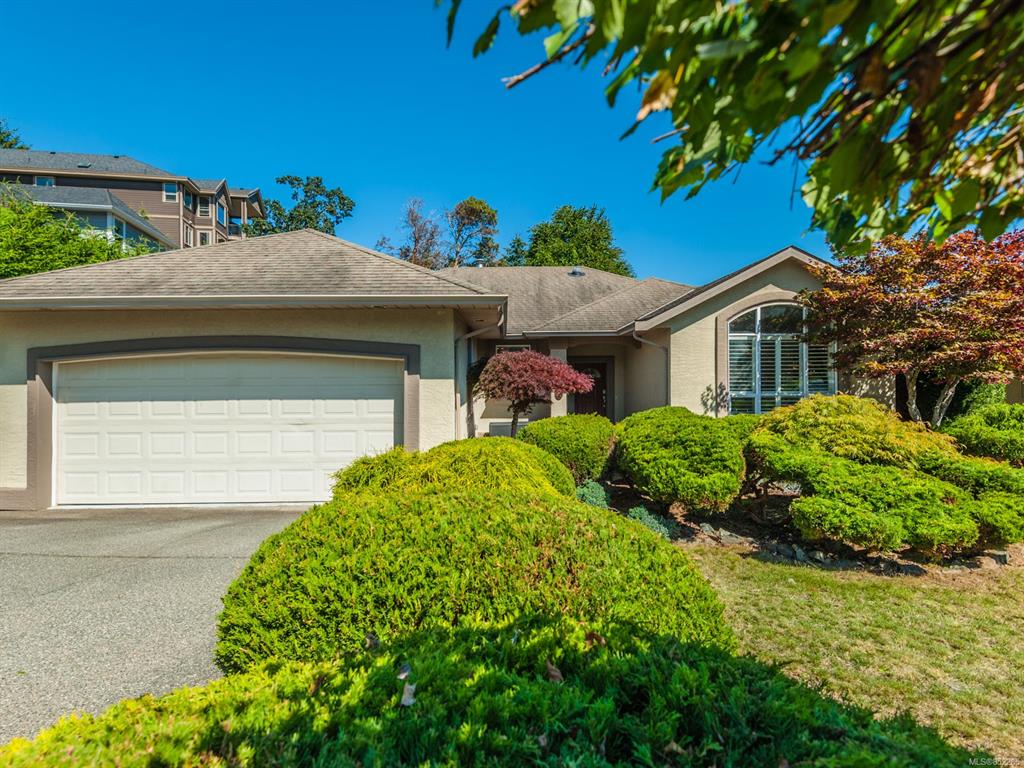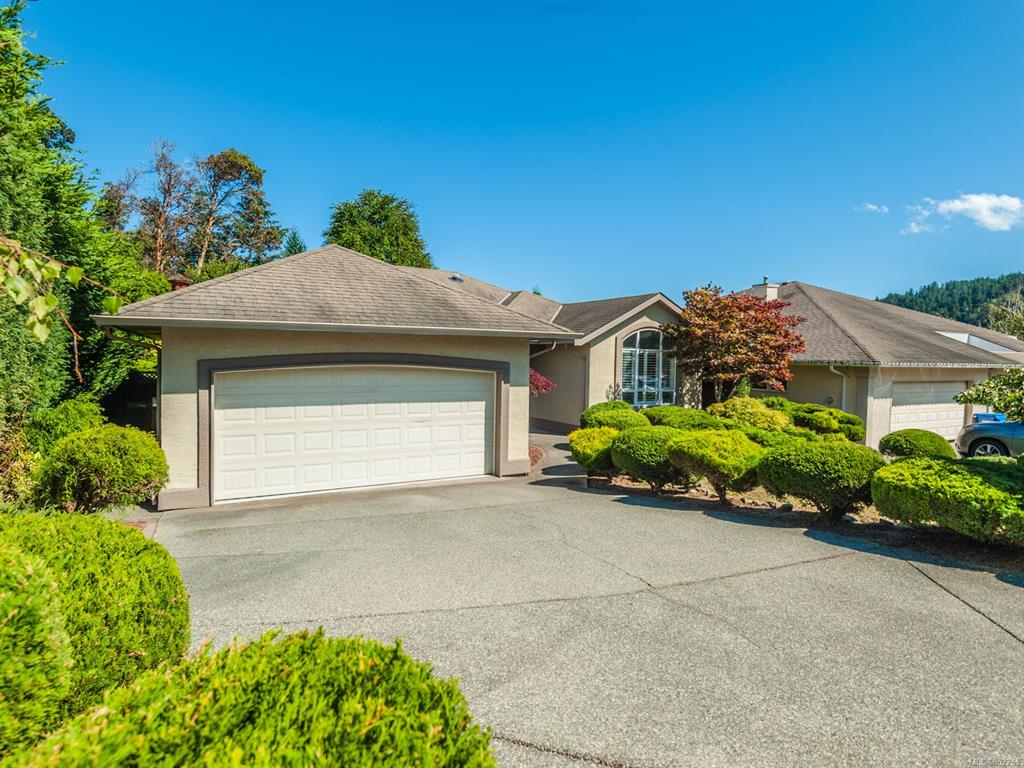For more information regarding the value of a property, please contact us for a free consultation.
4822 Vista View Cres Nanaimo, BC V9V 1R3
Want to know what your home might be worth? Contact us for a FREE valuation!

Our team is ready to help you sell your home for the highest possible price ASAP
Key Details
Sold Price $597,400
Property Type Single Family Home
Sub Type Single Family Detached
Listing Status Sold
Purchase Type For Sale
Square Footage 1,721 sqft
Price per Sqft $347
MLS Listing ID 852285
Sold Date 10/01/20
Style Rancher
Bedrooms 3
Rental Info Unrestricted
Year Built 1995
Annual Tax Amount $4,073
Tax Year 2019
Lot Size 6,534 Sqft
Acres 0.15
Property Sub-Type Single Family Detached
Property Description
NORTH NANAIMO RANCHER in Rocky Point - a highly desirable neighbourhood within walking distance to schools, stunning oceanfront parks and the local pub. This 3 bedroom, 2 bathroom home offers a wonderful layout featuring a sunken living room with vaulted ceilings, gas fireplace, an elegant formal dining room and hardwood floors. The bright, open kitchen has ample cupboard and counter space, stainless appliances including a gas stove and wine fridge, and a breakfast nook with views of the private, low-maintenance, fully landscaped back yard. The kitchen area flows into the family room that provides access to the patio where you can enjoy the tranquility and tasteful design of your garden oasis. This incredible yard features an expansive deck, an enclosed gazebo and outdoor kitchen area with protection from the elements as well as a connected natural gas BBQ suitable for year-round entertaining! Please verify if measurements are important.
Location
Province BC
County Nanaimo, City Of
Area Na North Nanaimo
Zoning R1
Direction Southwest
Rooms
Other Rooms Gazebo, Storage Shed
Basement Crawl Space
Main Level Bedrooms 3
Kitchen 1
Interior
Interior Features Breakfast Nook, Ceiling Fan(s), Closet Organizer, Dining Room, Dining/Living Combo, Eating Area, Storage, Vaulted Ceiling(s)
Heating Electric, Heat Pump
Cooling Air Conditioning, HVAC
Flooring Carpet, Hardwood, Mixed, Tile, Wood
Fireplaces Number 1
Fireplaces Type Gas, Living Room
Equipment Central Vacuum, Electric Garage Door Opener, Security System
Fireplace 1
Window Features Bay Window(s),Blinds,Insulated Windows,Screens,Skylight(s),Window Coverings
Appliance Dishwasher, Dryer, Microwave, Oven/Range Gas, Range Hood, Refrigerator, Washer
Laundry In House
Exterior
Exterior Feature Balcony/Deck, Balcony/Patio, Fencing: Full, Garden, Lighting, Low Maintenance Yard, Outdoor Kitchen, Security System
Garage Spaces 2.0
Roof Type Asphalt Shingle
Handicap Access Ground Level Main Floor, Master Bedroom on Main
Total Parking Spaces 2
Building
Lot Description Curb & Gutter, Landscaped, Sidewalk, Sloping, Serviced, Easy Access, Family-Oriented Neighbourhood, Quiet Area, Recreation Nearby, Shopping Nearby
Building Description Frame Wood,Insulation All,Stucco, Rancher
Faces Southwest
Foundation Poured Concrete, Yes
Sewer Sewer To Lot
Water Municipal
Additional Building None
Structure Type Frame Wood,Insulation All,Stucco
Others
Restrictions Building Scheme
Tax ID 018-439-080
Ownership Freehold
Acceptable Financing Must Be Paid Off
Listing Terms Must Be Paid Off
Pets Allowed Yes
Read Less
Bought with eXp Realty




