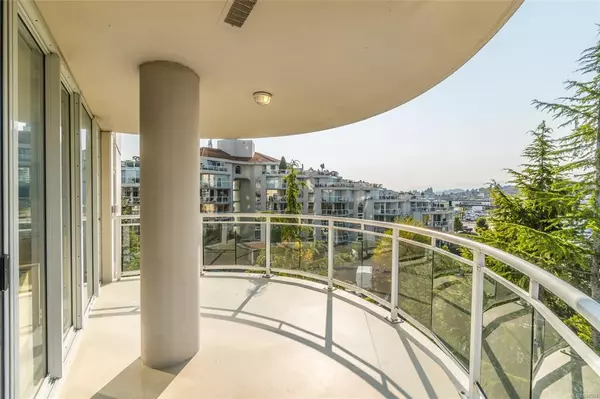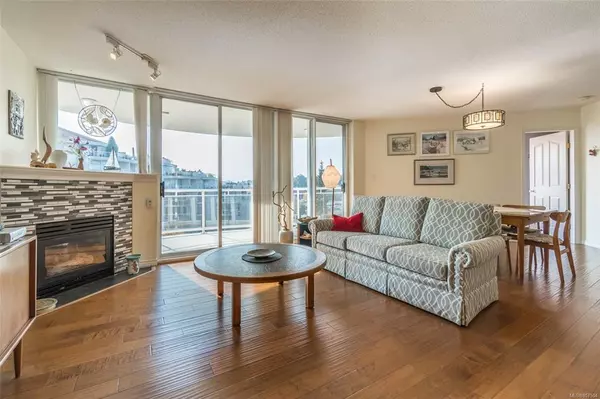For more information regarding the value of a property, please contact us for a free consultation.
154 Promenade Dr #502 Nanaimo, BC V9R 6Y3
Want to know what your home might be worth? Contact us for a FREE valuation!

Our team is ready to help you sell your home for the highest possible price ASAP
Key Details
Sold Price $465,500
Property Type Condo
Sub Type Condo Apartment
Listing Status Sold
Purchase Type For Sale
Square Footage 1,157 sqft
Price per Sqft $402
Subdivision Cameron Island
MLS Listing ID 857504
Sold Date 01/28/21
Style Condo
Bedrooms 2
HOA Fees $466/mo
Rental Info Some Rentals
Year Built 1997
Annual Tax Amount $3,515
Tax Year 2019
Property Description
Welcome to The Beacon, located on Cameron Island in the heart of downtown. Suite 502 is East facing and home to 1157 sq/ft of fine lifestyle.
2 bedrooms, 2 bathroom, and 2 Balconies. This suite has newer flooring, stainless appliances and an open concept layout with loads of natural light. Condo fees are 466$, no pets allowed, 1 parking stall and 1 storage unit. Did I mention this building has just finished a major modern upgrade throughout. Home to a pool, hot tub and a small fitness center.This ad has been totally owner approved and will sell quickly, I can feel it!
Location
Province BC
County Nanaimo, City Of
Area Na Old City
Zoning RM5
Direction Southeast
Rooms
Main Level Bedrooms 2
Kitchen 1
Interior
Interior Features Dining/Living Combo
Heating Baseboard, Electric, Natural Gas
Cooling None
Flooring Basement Slab, Carpet, Mixed, Tile
Fireplaces Number 1
Fireplaces Type Gas
Fireplace 1
Window Features Blinds,Insulated Windows
Appliance Dishwasher, Dryer, Oven/Range Electric, Refrigerator, Washer
Laundry In Unit
Exterior
Exterior Feature Balcony/Patio
Amenities Available Elevator(s), Fitness Centre, Meeting Room, Pool: Indoor, Security System, Spa/Hot Tub, Storage Unit
Waterfront 1
Waterfront Description Ocean
View Y/N 1
View City, Mountain(s), Ocean
Roof Type Metal
Handicap Access Primary Bedroom on Main, No Step Entrance, Wheelchair Friendly
Total Parking Spaces 2
Building
Lot Description Cul-de-sac, Irrigation Sprinkler(s), Adult-Oriented Neighbourhood, Easy Access, Marina Nearby, Park Setting, Recreation Nearby
Building Description Insulation: Ceiling,Insulation: Walls,Steel and Concrete,Stucco & Siding, Condo
Faces Southeast
Story 26
Foundation Poured Concrete, Yes
Sewer Sewer To Lot
Water Municipal
Structure Type Insulation: Ceiling,Insulation: Walls,Steel and Concrete,Stucco & Siding
Others
HOA Fee Include Caretaker,Garbage Removal,Hot Water,Maintenance Grounds,Maintenance Structure,Property Management,Recycling,Sewer,Water
Tax ID 023-533-242
Ownership Freehold/Strata
Pets Description None
Read Less
Bought with 460 Realty Inc. (NA)
GET MORE INFORMATION





